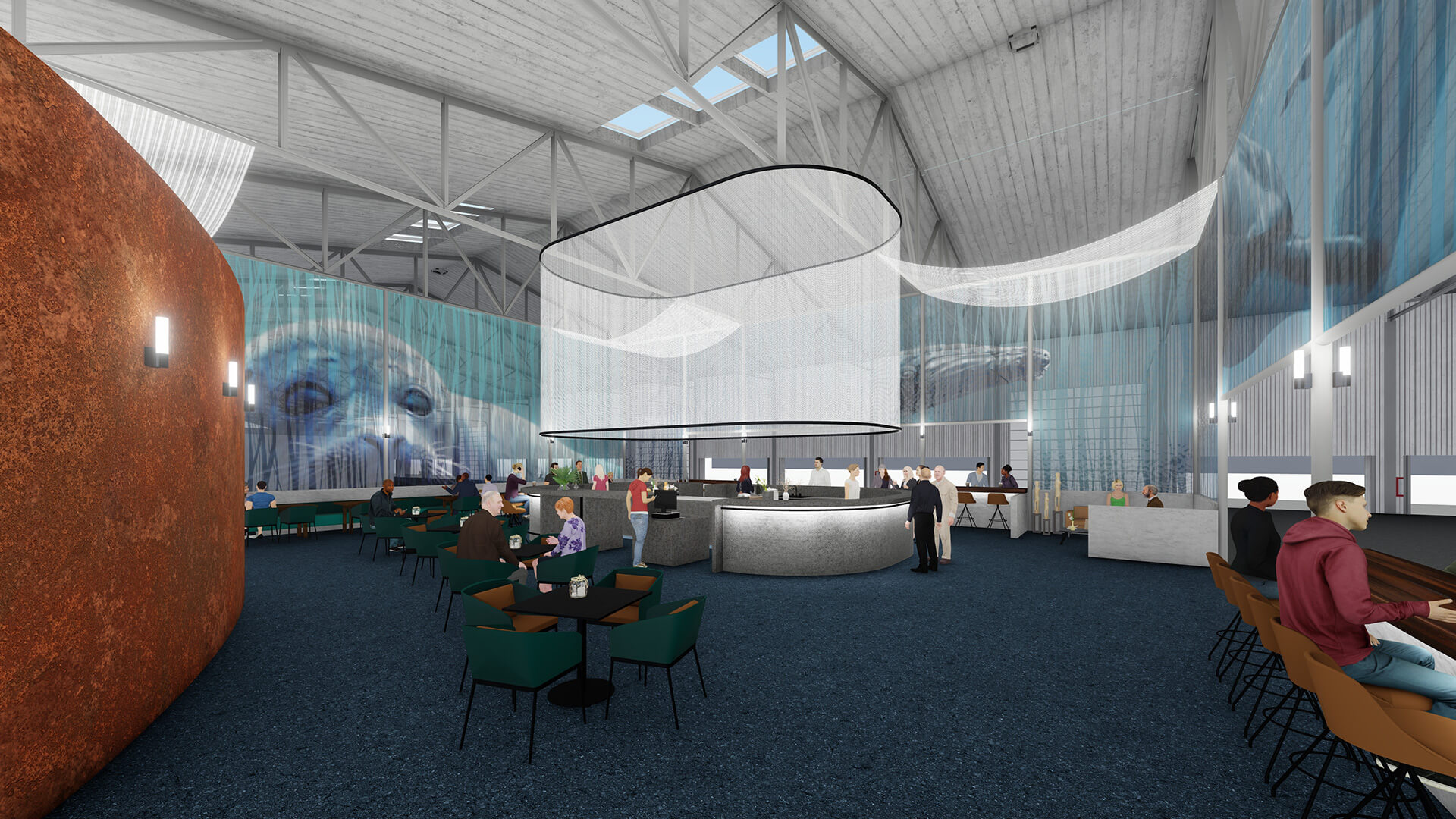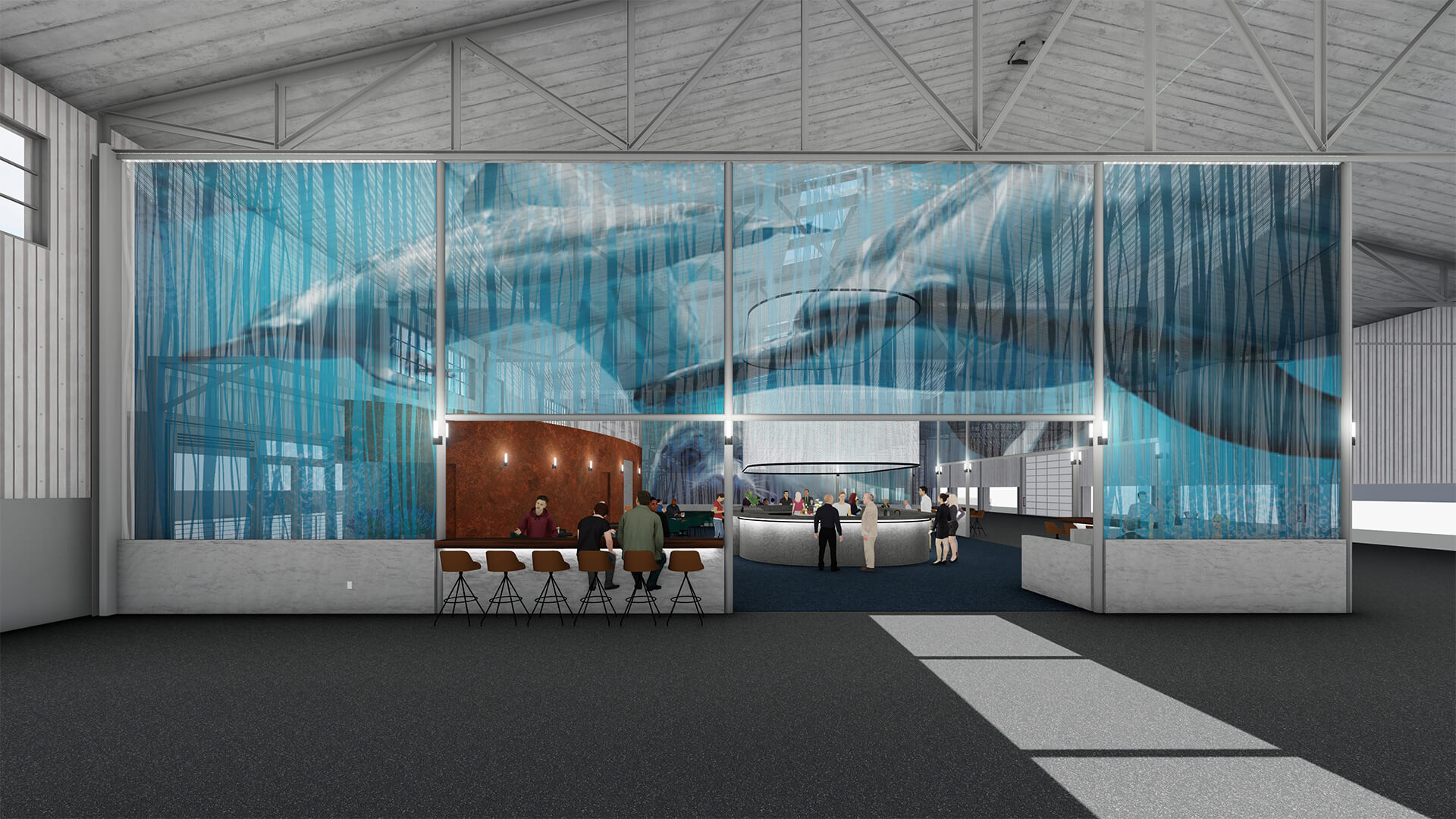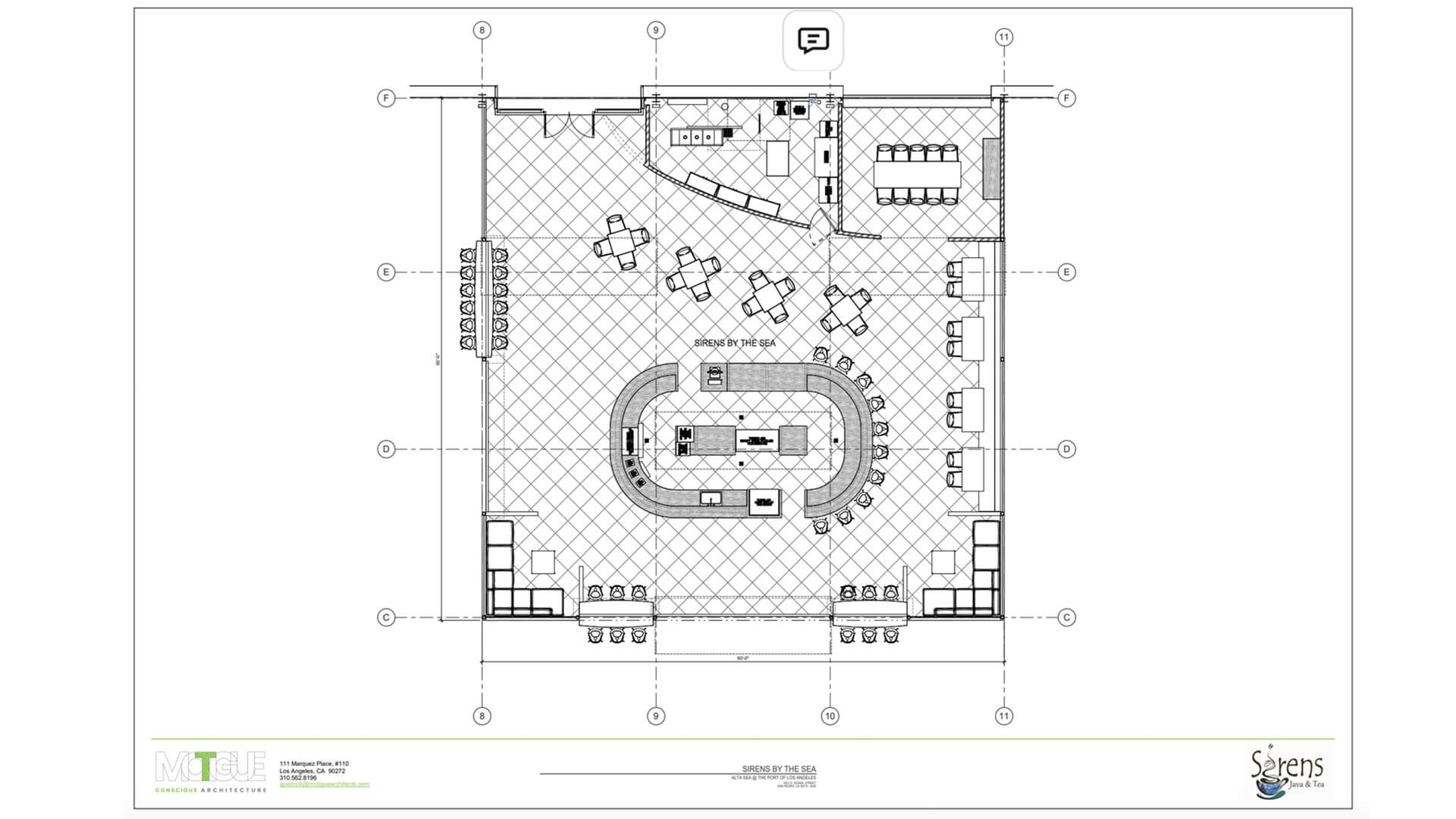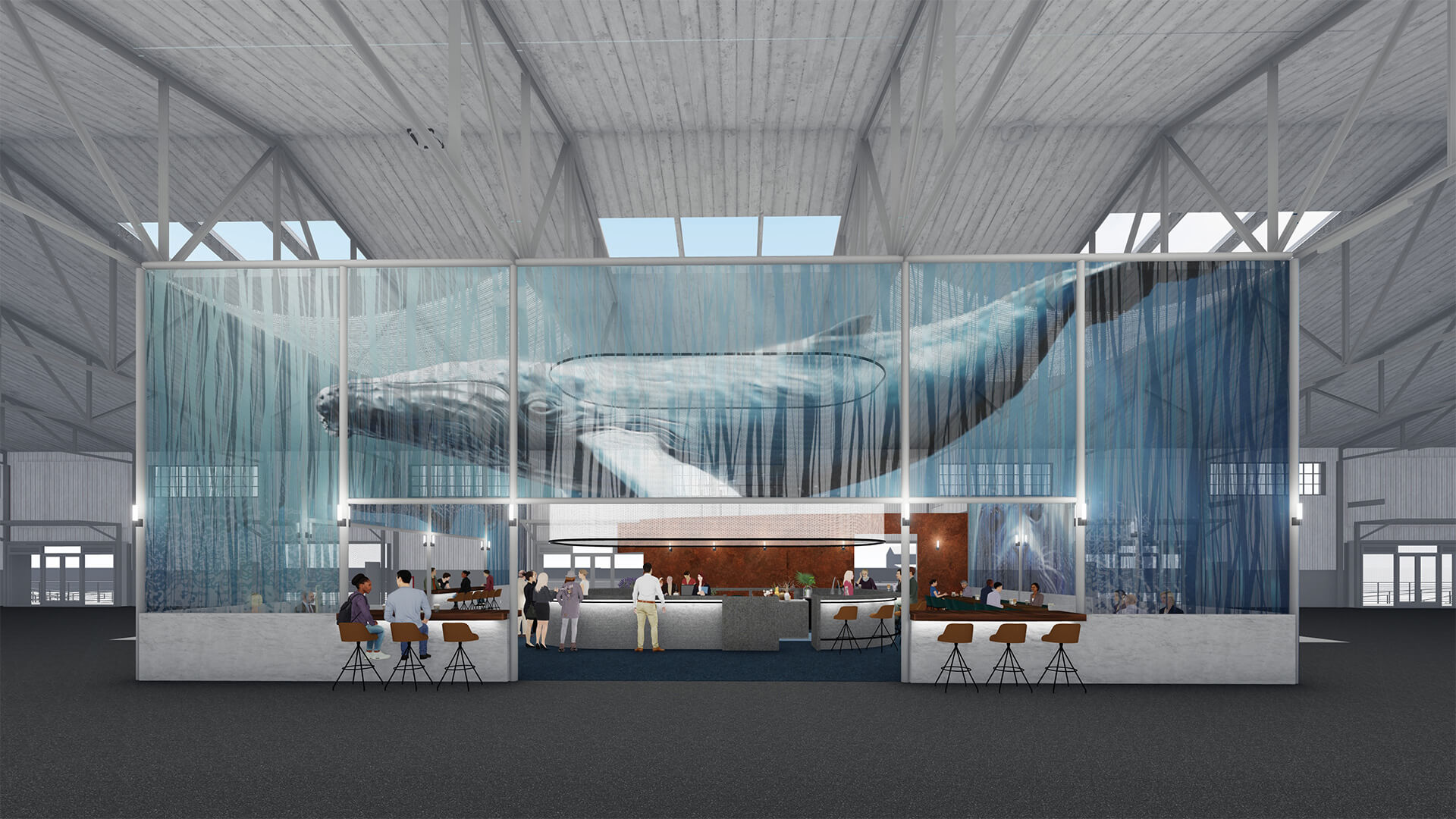
Sirens By The Sea
The Challenge
How do you create an inviting and meaningful sense of place — in an industrial-scale warehouse, on a small budget, using minimal footprint and material impact — and still tell a story that honors the individuals and community that make up San Pedro and Los Angeles?
That was the central question for beloved local coffee shop owner Yolanda Regalado when she was offered an opportunity for a new location. The site is 3,600 square feet in one of AltaSea's three historic, 100-year-old, 60,000 square foot open warehouses at the Port of Los Angeles.
Regalado envisioned a daily amenity serving the nonprofits, startups, and innovators rooted in the blue economy — a place that was beautiful, nourishing, and aligned with the environmental values of the campus.
The solution had to be both impactful and featherlight — visually and structurally.

The Approach
MCTIGUE approached this project the way we approach all of our work: as collaborators with client, landlord and other stakeholders. We created place deeply inspired by the Sirens By The Sea narrative, inviting the people at this campus — as well as the broader community — to make this their home. Design was realized with minimal impact on the planet — with nature, technology, and community.
Our design strategy embraced the scale and soul of the existing warehouse while gently inserting symbolic and sustainable elements that reflect a fluid narrative — one you can experience tangibly, as you move through the space:
- The Island: The soul of the sirens narrative and the beating heart of the cafe, where coffee is served and guests gather. Visually striking and highly functional, it draws people with it's shape, materiality and fabric cloud-sky.
- The Ship: A curved volume, containing storage, prep, and a small private room. Its form and painted surface subtly reference a hull, grounding the theme and offering a quiet nod to the port's working maritime heritage.
- The Sea: The space between, filled with flexible seating, open plan, internal and external flow and low, "shoreline" walls.
- The Horizon: A soft fabric perimeter rising high to the trusses above, creating enclosure without confinement. These lightweight elements present dynamic projections of ocean life, vistas and abstract imagery that shifts with mood, or events and time of day.

The Impact
The result is a highly intentional space that does much with very little. Sirens By The Sea is more than a cafe — it's a place where ecology, design, and community all meet.
- Social Impact: It offers a new place to connect, rest, and recharge — built with accessibility and inclusion in mind.
- Environmental Impact: It reflects and reinforces the goals of the blue economy of business innovation, job creation and inspiration — using sustainable methods, reclaimed materials, and projected storytelling instead of energy-heavy construction.
- Cultural Impact: It expands a local entrepreneur's vision and bridges the spirit of San Pedro with the mission of AltaSea.
At MCTIGUE, we believe that even modest interventions can renew community, enhance beauty, and reflect the deepest values of care, equity, and regeneration. Sirens By The Sea is just that: a light, lasting place shaped by story, sustainability, and spirit.
