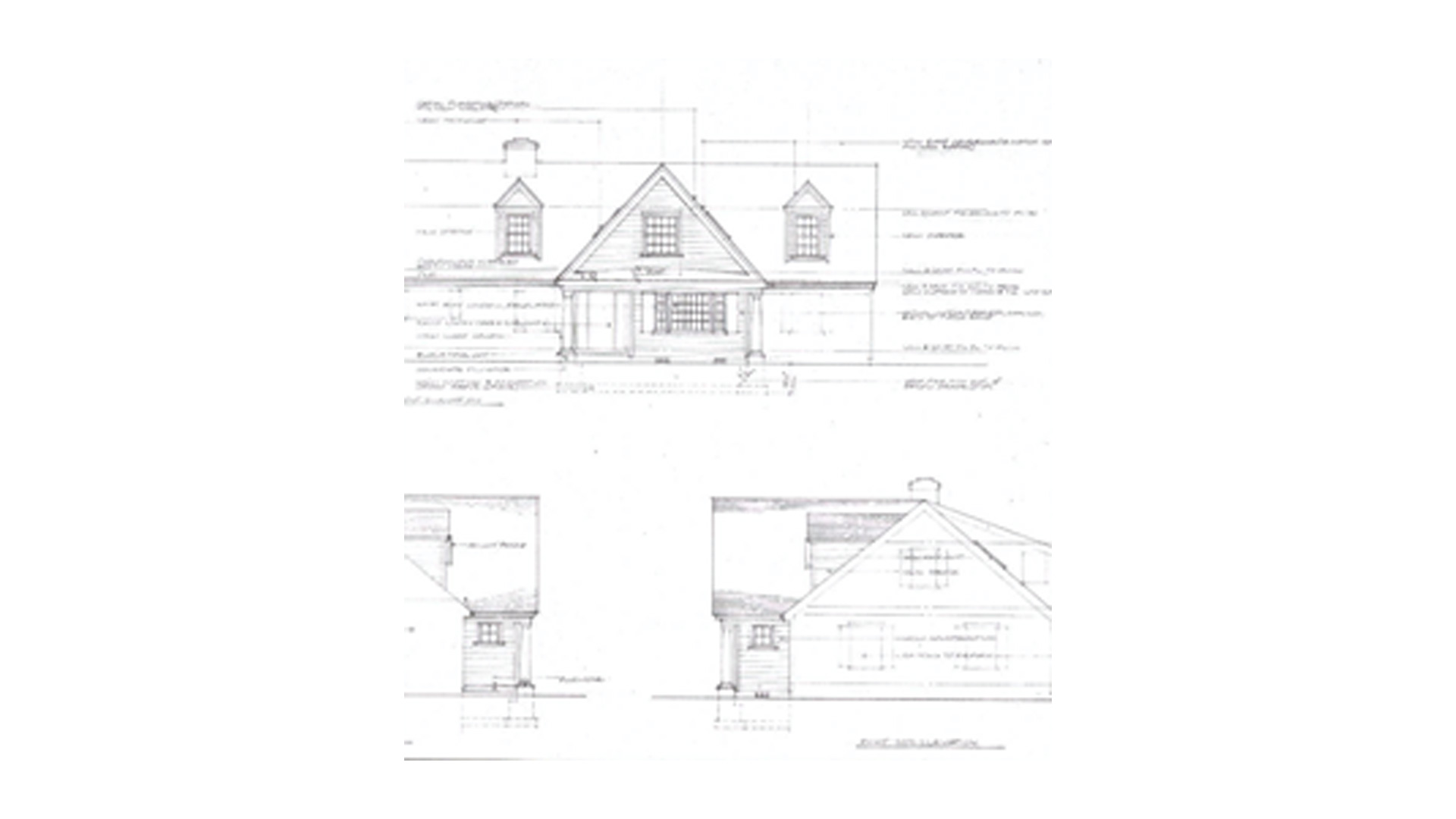
Nelson Residence
Architectural design of various additions including a Playroom with extending gable roof over a new expanded Dining Room and Entry, the addition of a Storage Room/ Workshop above an existing garage and a new kitchen, master suite, laundry and second bath for a large Cape Cod style home. The process of this project included the application for and award of a change to the inland wetlands mapping in the town of Darien, Connecticut.