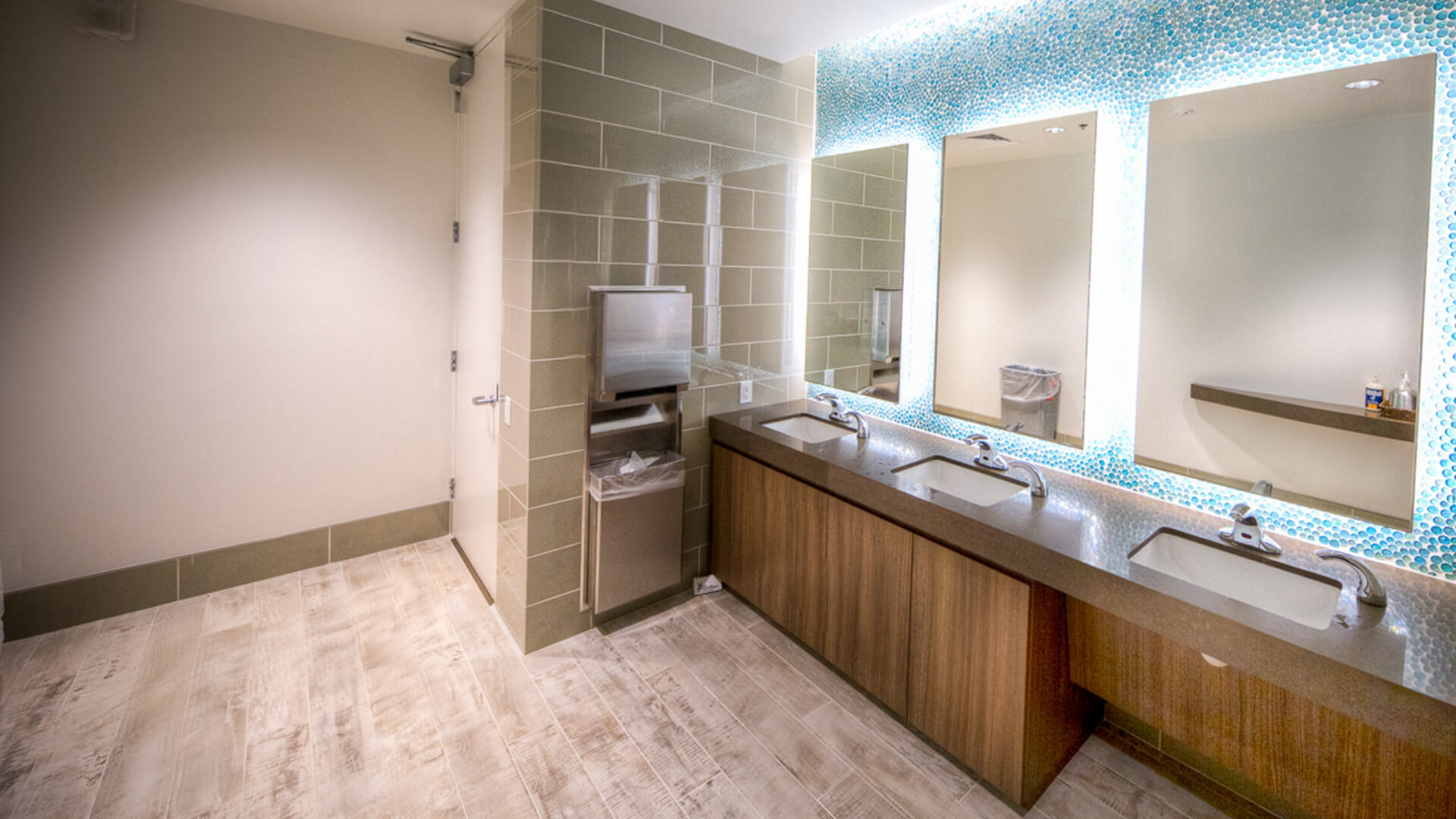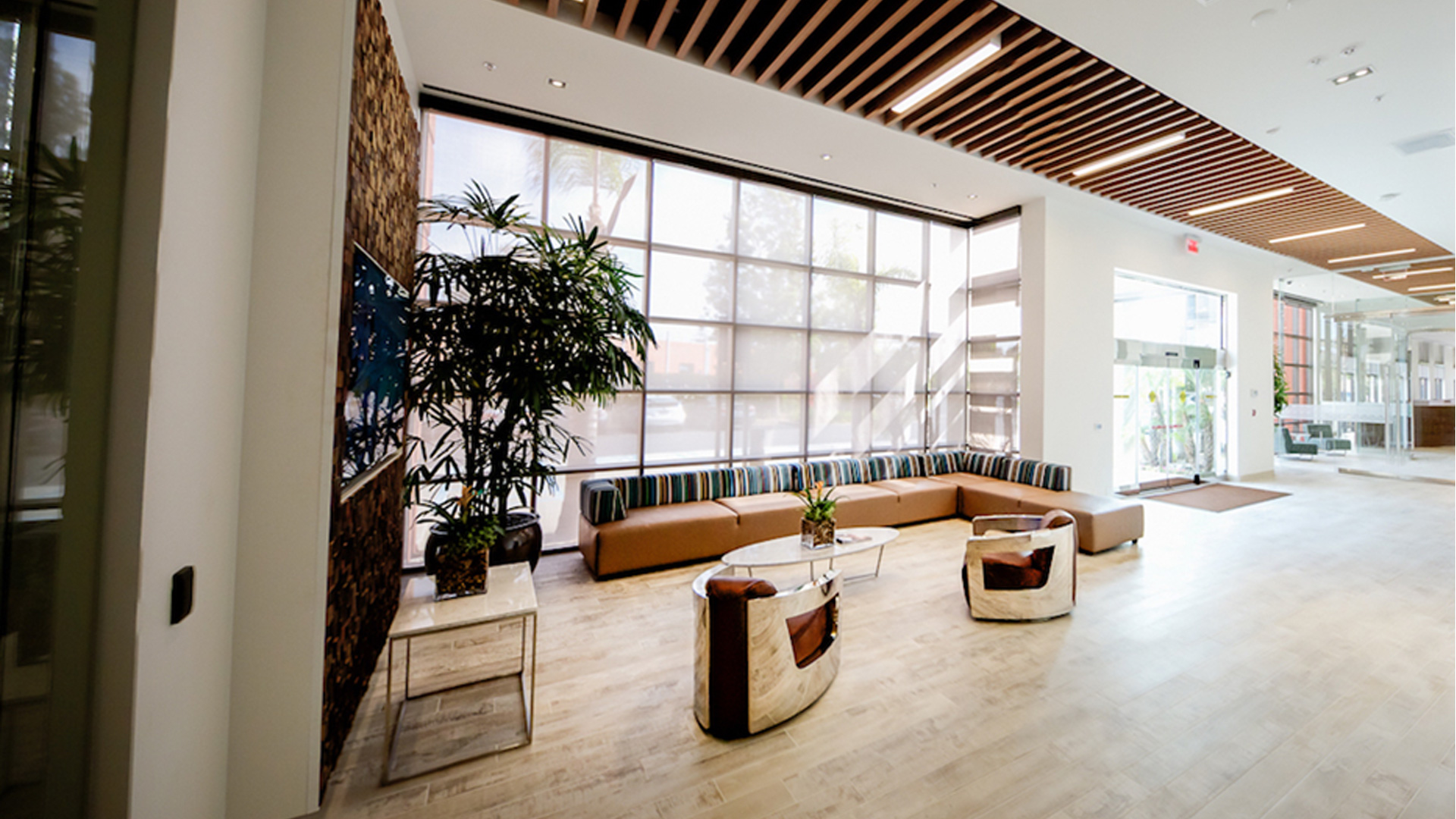
DaVita Playa Offices
Legacy Corporate Headquarters Transformed into Dynamic Workplace Community
Architecture and design services revitalizing a 50,000 square foot corporate headquarters for DaVita Inc., parent company of DaVita Kidney Care and HealthCare Partners, the second-largest kidney dialysis and kidney care company in the world. This facility at 601 Hawaii Street in El Segundo, CA served as DaVita's "legacy headquarters," providing space for the CEO, corporate leadership, vice presidents and staff, complete with training, conferencing spaces and open and closed office workspace in a traditional plan setting.
After the corporation relocated its main operations to Denver, an opportunity arose to reimagine the entire space for evolving workplace needs, while honoring the company's cultural heritage, vision, and mission. Davita’s strong sense of connection between employees (known as “teammates”) and its clients — in which teammates work together as a community (or “village” also needed to be expressed in the social and physical terms of the building.
The Challenge
How do you revitalize a fully occupied corporate facility while maintaining business continuity — creating the biggest benefit with the least amount of disruption for both tenant and landlord? The DaVita Playa project presented multiple interconnected challenges that required both strategic thinking and sensitive execution:
- Lease Renewal Opportunity: The project coincided with lease renewal negotiations, increasing pressure to demonstrate lasting value for both parties
- Underutilized Spaces: Key areas including the entrance, gathering spaces, and organizational areas were originally disconnected from daily workflow due to ineffective and underperforming design
- Cultural Identity Crisis: The "Heart of DaVita" — a space dedicated to expressing corporate values and culture — was nearly invisible and therefore underused despite its importance to company identity
- Workplace Evolution: Staff needed updated training facilities, improved workstations, and spaces that supported changing work styles and retention goals
- Infrastructure Complexity: The building's history of multiple additions and renovations created a complex environment with different structural systems, varied ceiling heights, and inconsistent lighting and mechanical systems that needed to support modern collaborative, mobile, and connected work styles while allowing for future workplace evolution.
- Operational Continuity: All improvements had to be implemented while maintaining business continuity for the daily operations of this major healthcare corporation
The Approach
Rather than treating this as a typical office renovation, we reimagined the project as an opportunity to craft a new workplace that would actively support DaVita's culture while improving functionality for everyone. Our approach centered on maximizing impact in strategic areas while including the entire staff in the design process.
Design by Communal Collaboration
We implemented a highly interactive process that put every employee at the center of decision-making. Working closely with the facilities manager, we conceived multiple design concepts and then engaged staff in interactive presentations of the designs, asking participants to use colored sticky notes to express preferences, prioritize options, and suggest modifications. This ensured that the final design reflected the actual needs and desires of the people who would use the space daily.
Strategic Spatial Interventions
The final design would transform the daily experience by way of three interlinked zones:
Entrance and Lobby Transformation: We pushed the lobby space deeper into the building and dramatically enlarged it, removing unnecessary partitions to create a bright, welcoming arrival experience that utilized the full height of the exterior windows - three feet taller than previous ceilings had allowed.
Marketplace Activation: The adjacent gathering space, used for weekly all-staff meetings and employee certification ceremonies, was reimagined as a vibrant marketplace connected to the lobby through full-height glass walls, creating visual connectivity throughout the front of the office.
"When you enter DaVita Playa, you arrive in a fresh, light-filled, airy space and are greeted at a reception that is part functional space and part art installation, all communicating DaVita’s values, work and client outcomes. As you pass through to your workspace, you find the organization to be natural, organic and efficient in modern workstyle ways. When you break, or meet with others, you make use of training spaces, meeting rooms and the marketplace enjoying vibrant spaces, focused on support and wellness."
Heart of DaVita Expansion: We took a bold approach to the cultural display area, transforming it into a large, organic elliptical space with openings at four points. This allowed staff from all quadrants of the building to flow through the Heart as part of their daily circulation, creating natural opportunities for cross-departmental interaction while immersing everyone more fully in the company's values and mission.
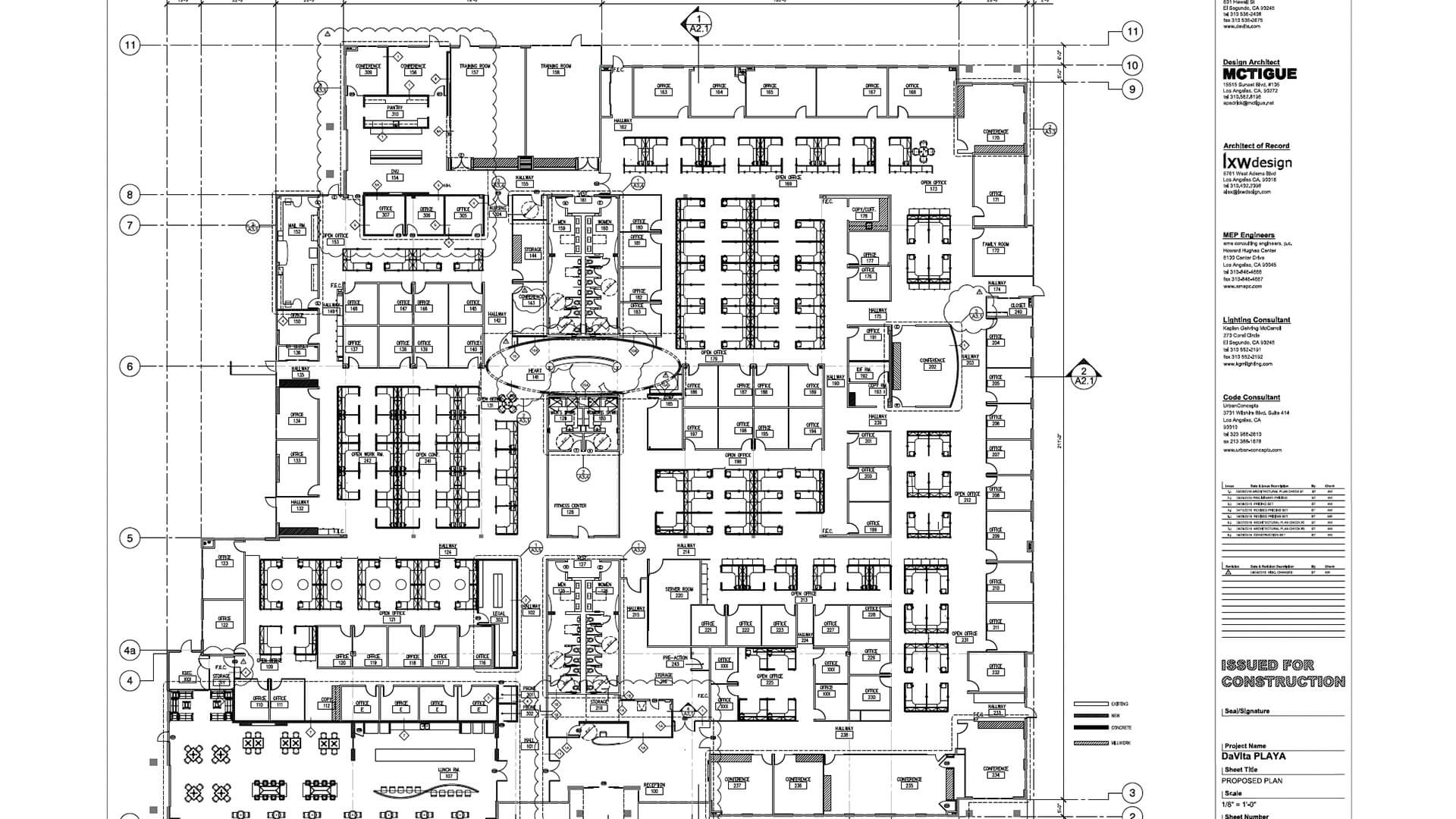
Place-Based Design Language
The office’s proximity to the Pacific Ocean inspired the overall design narrative. DaVita's location-based sub-branding system led to the "Playa" designation, with comprehensive design themes of waterfront, Southern California, nature, and community. Every detail of the material selections, color palettes, fabrics — even several large pieces of custom glass artwork — assembled a cohesive environment celebrating both place and purpose.
The Impact
The transformation exceeded expectations, creating measurable benefits for the tenant, landlord, and broader DaVita Corporation while finishing under budget and establishing a new corporate standard for workplace design.
Transformative Spatial Experience
Elegant Entry Sequence: The redesigned lobby creates powerful first impressions with 13-foot ceilings, innovative skylight redirection using camera-type reflectors, and a sea-inspired glass installation. Porcelain tile plank flooring evokes the South Bay's historic boardwalk piers while maintaining clear DaVita branding.
Connected Community Spaces: The Lobby, Marketplace, and transition areas flow seamlessly through continuous high ceilings, wood-slat details, and full-height glazed walls. The Marketplace functions as a village center with visual connections from lobby to exterior patio, accommodating all-staff meetings while providing varied seating and comprehensive food facilities.
The Heart Realized: The expanded elliptical Heart serves as both physical and symbolic center, enabling intuitive wayfinding while creating natural circulation between all building quadrants and fostering cross-departmental interaction around company values.
Operational and Cultural Success
Staff Engagement: Employees who participated in the collaborative design process felt ownership of the results, leading to high satisfaction and acceptance of the transformed spaces.
Enhanced Daily Experience: Previously underutilized areas became active, functional spaces supporting both daily work and special ceremonies.
Lease and Retention Success: The landlord retained a valuable long-term tenant who has renewed multiple times, while the improved environment contributed to staff satisfaction and retention during a period of significant workplace change.
Enhanced Functionality and Standards
Elevated Amenities: Employee facilities were transformed into spa-like experiences through porcelain flooring, wood partitioning, upgraded lighting, and clean-styled glass shower partitioning.
Technology Integration: The purpose-built video conferencing room has become a corporate standard, while building-wide technology upgrades enable intuitive conference room operation. The enhanced DVU training spaces feature comprehensive A/V capabilities and dedicated break areas.
Improved Circulation: Strategic lighting, unique coloring, and company messaging along circulation routes, created brighter, more enjoyable movement through the building.
Corporate Model Achievement
The project achieved LEED Dynamic O&M applicant status and is under review for Well-building certification. The space has become a showpiece within DaVita Corporation, with other offices adopting the Playa design as a standard for technology integration and workplace experience, successfully renewing the building's life as a legacy headquarters location while creating a model for corporate transformations that honor both heritage and innovation.
The most impactful workplace design happens when employees become active participants in creating spaces that serve both their daily needs and their deeper sense of purpose. Contact us to discuss how we can partner with you in designing similarly for People, Place, and Planet.
Before
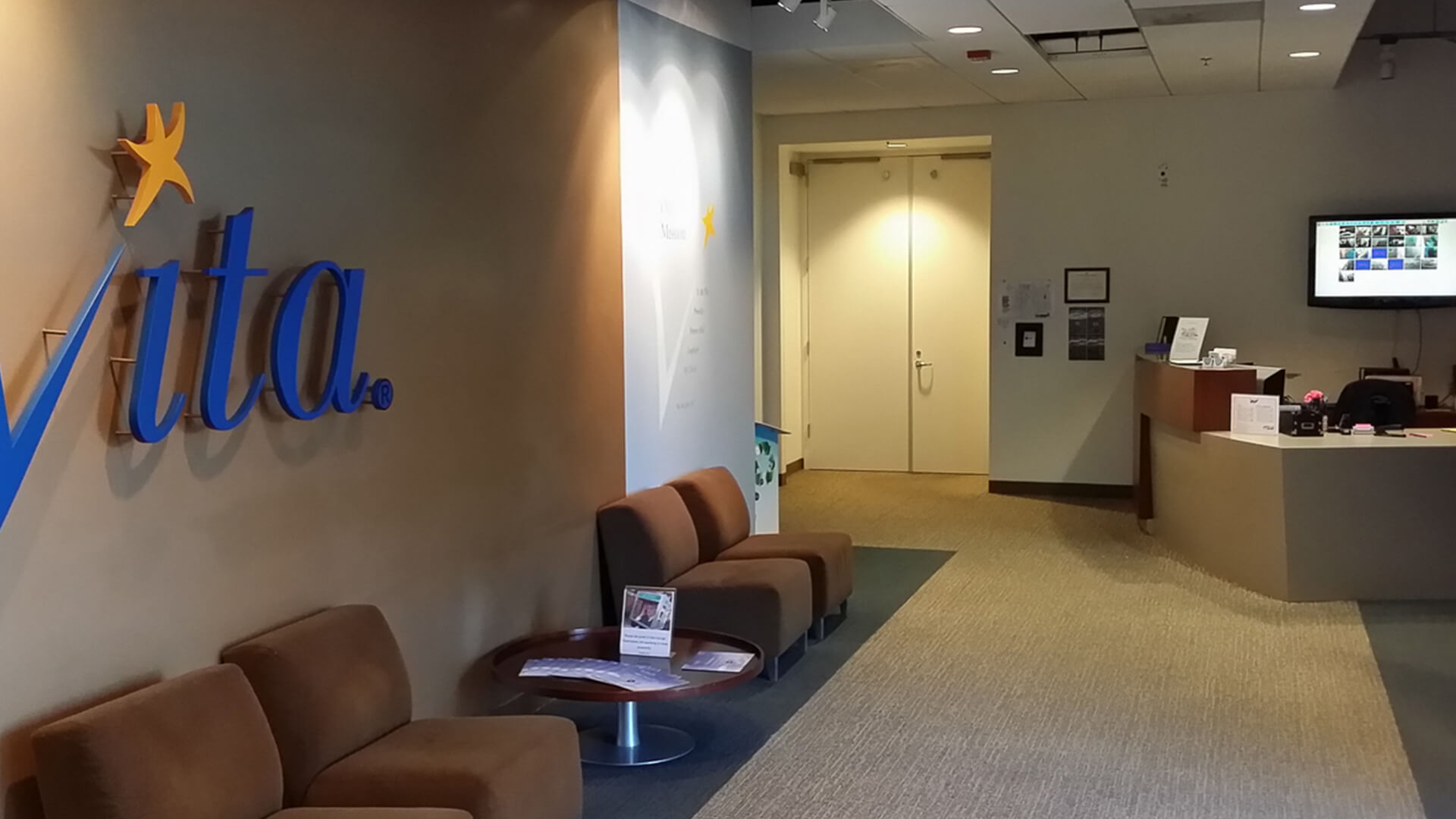
After
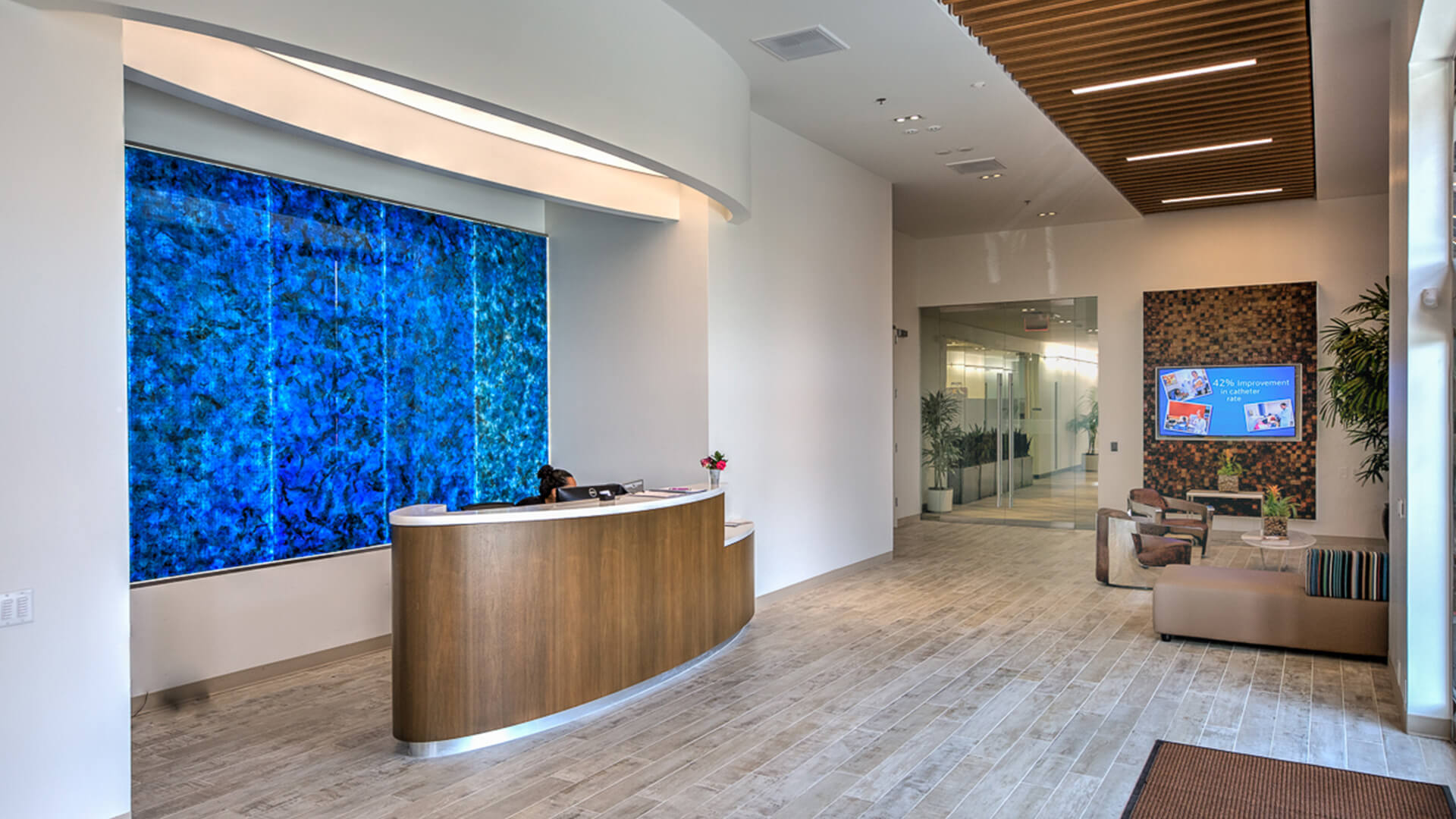
Before
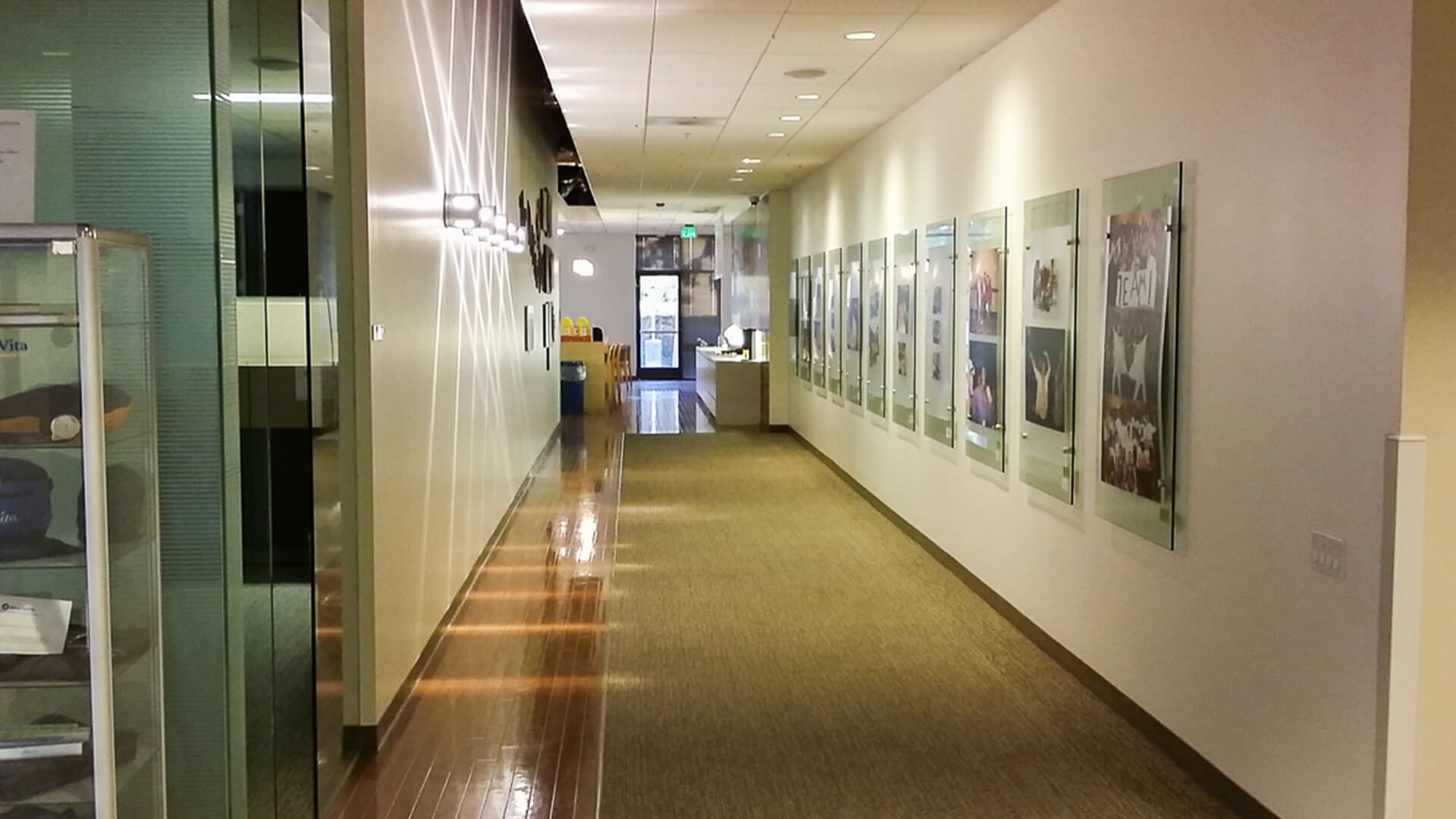
After
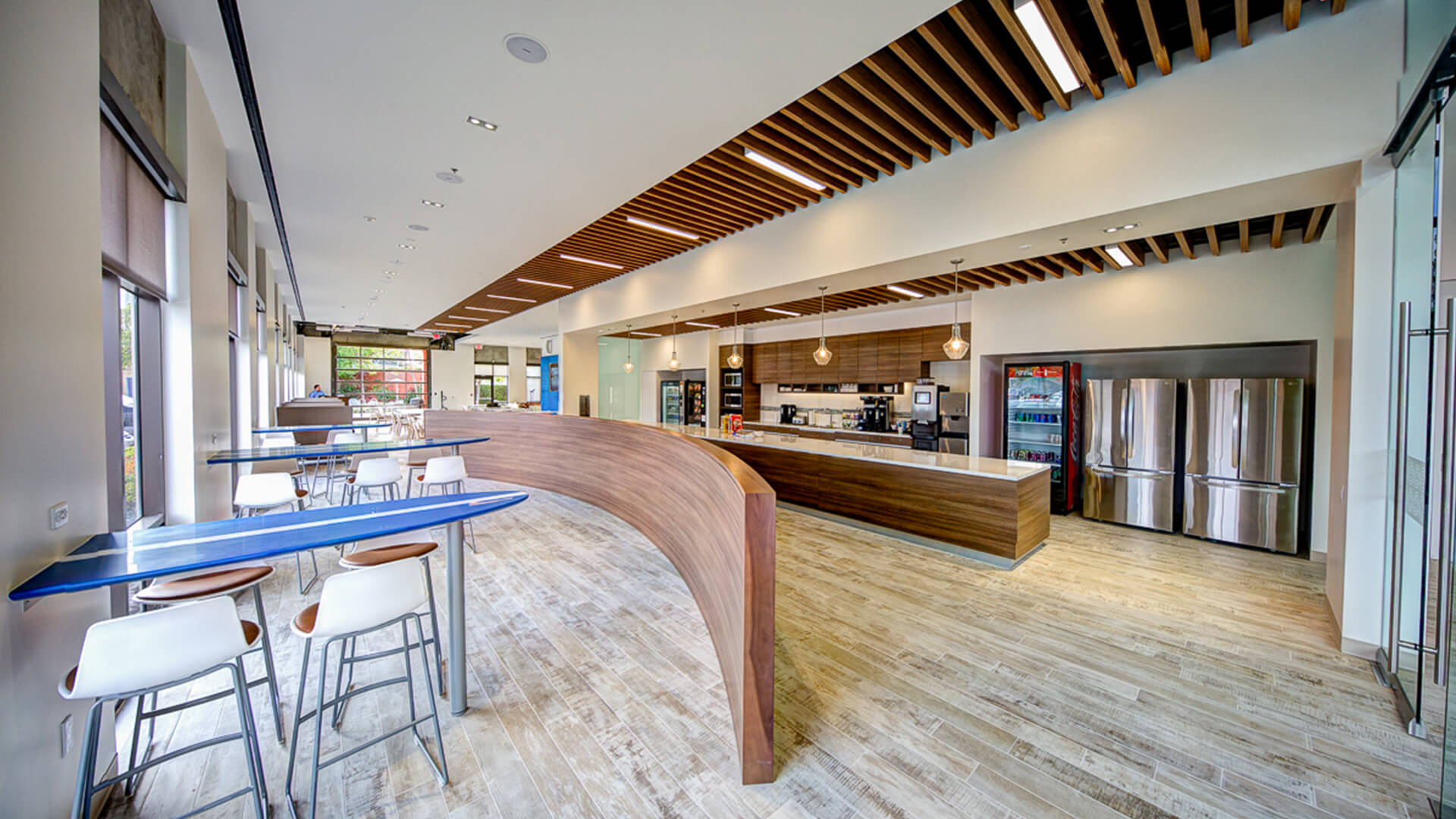
Before
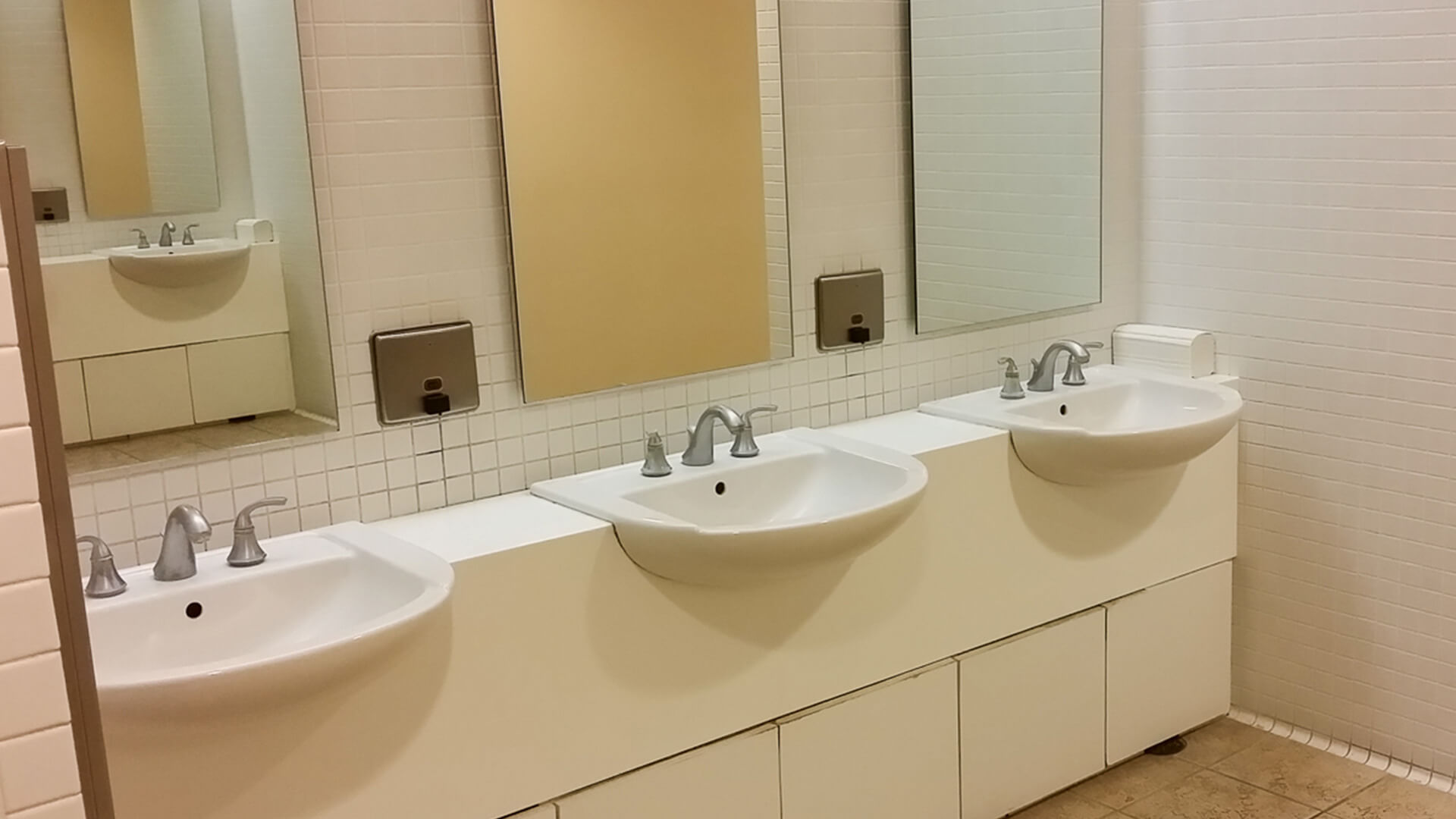
After
