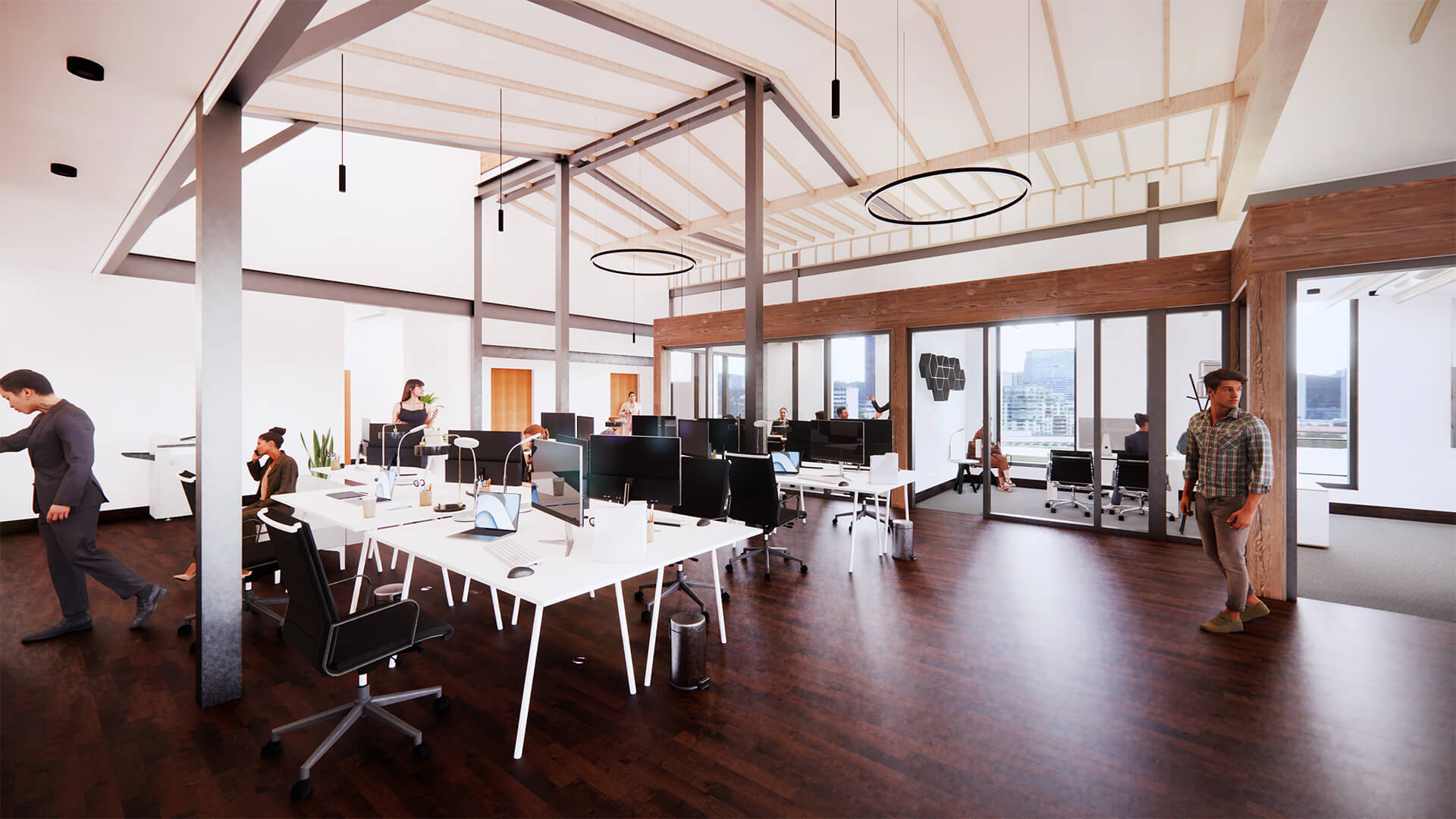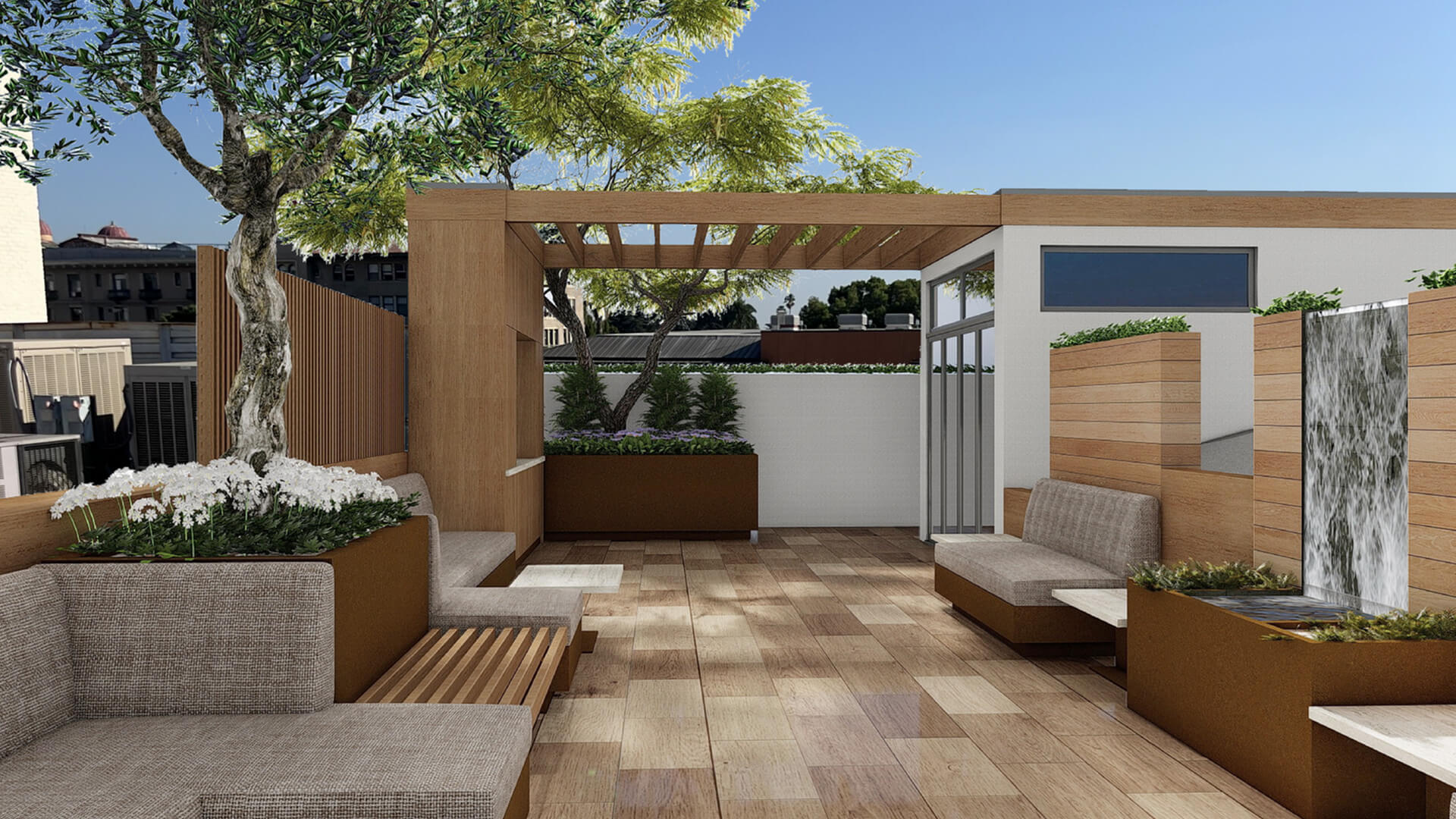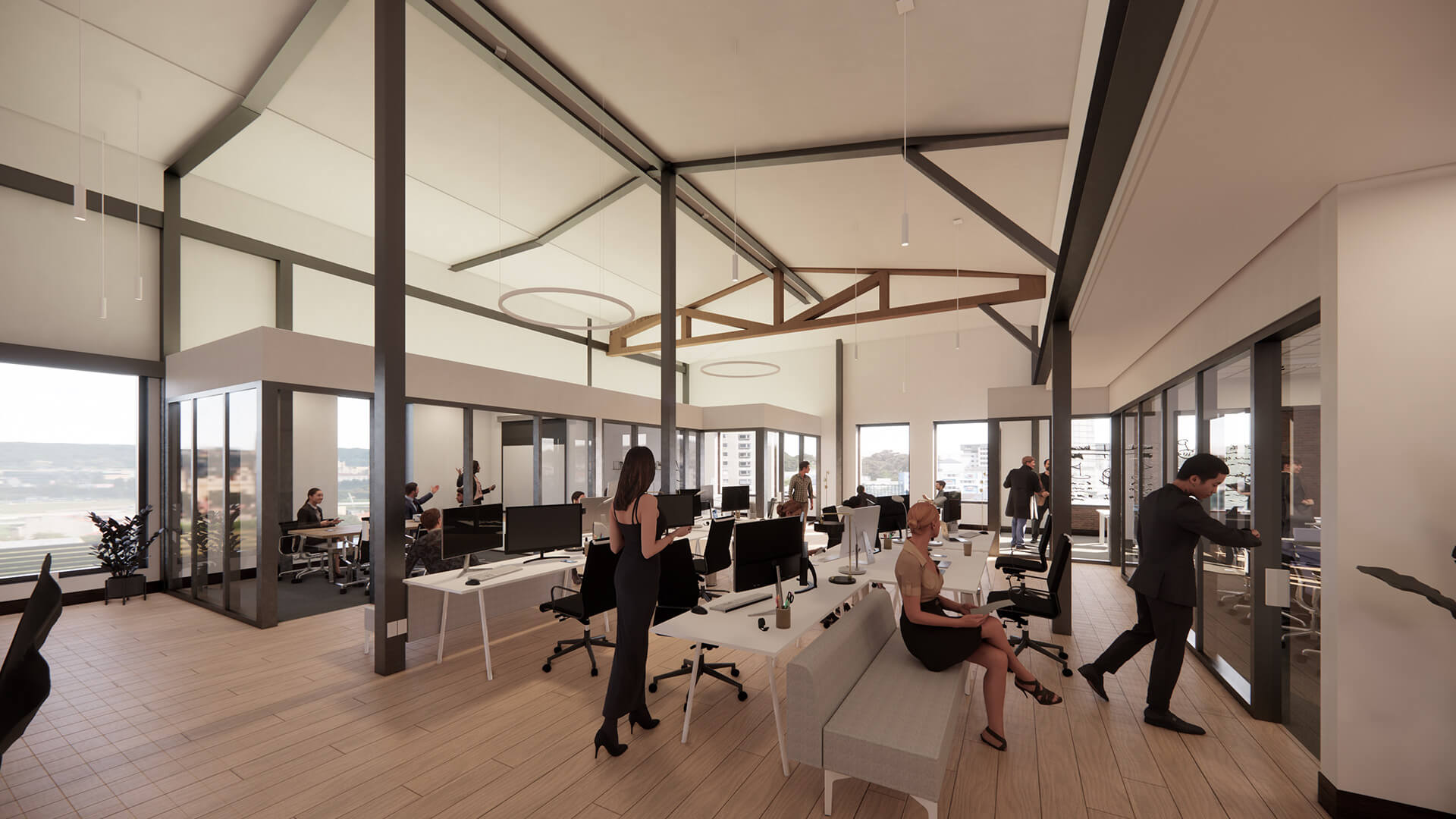
Brunswick Building
The Challenge
How do you create a modern, functional workspace within a historic, newly renovated building — while minimizing waste and designing for adaptability over time?
That was the challenge when MCTIGUE was hired by a longtime client, the landlord of the Brunswick Building in Pasadena, California. The building had just completed a major renovation and seismic upgrade, transforming core and shell with new steel, floors, and infrastructure — all while preserving the historic exterior and roof framing.
The tenant needed over 3,000 square feet for its space on the third floor, including offices, conference rooms, open lounge and work areas, break spaces, and restrooms. The high, 20+ foot ceilings presented an opportunity: adding a mezzanine level for extra usable space and access to a rooftop deck just steps above.
At the same time, the owner wanted to break the typical wasteful cycle of tenant build-outs — where spaces are demolished and discarded at lease end. They sought a better, more sustainable approach.
The Approach
Working with a Canadian manufacturer of modular wall and heavy timber truss systems, MCTIGUE proposed a flexible, renewable interior build-out. The design creates three connected levels: main floor, mezzanine, and rooftop deck — blending openness, functionality and privacy.
Modular wall panels and structural systems allow for easy reconfiguration or relocation, extending the life of all materials and minimizing waste. Walls, posts, beams, staircase, flooring, railings can be completely disassembled and reassembled based on purpose of Place, either at this site or elsewhere. High-performance insulated glass partitions provide acoustic separation without sacrificing natural light or transparency.
The open-plan design delivers a modern, elegant aesthetic tailored to the tenant's needs, while the mezzanine maximizes use of vertical space, and the rooftop deck offers a unique outdoor amenity for work and gatherings.
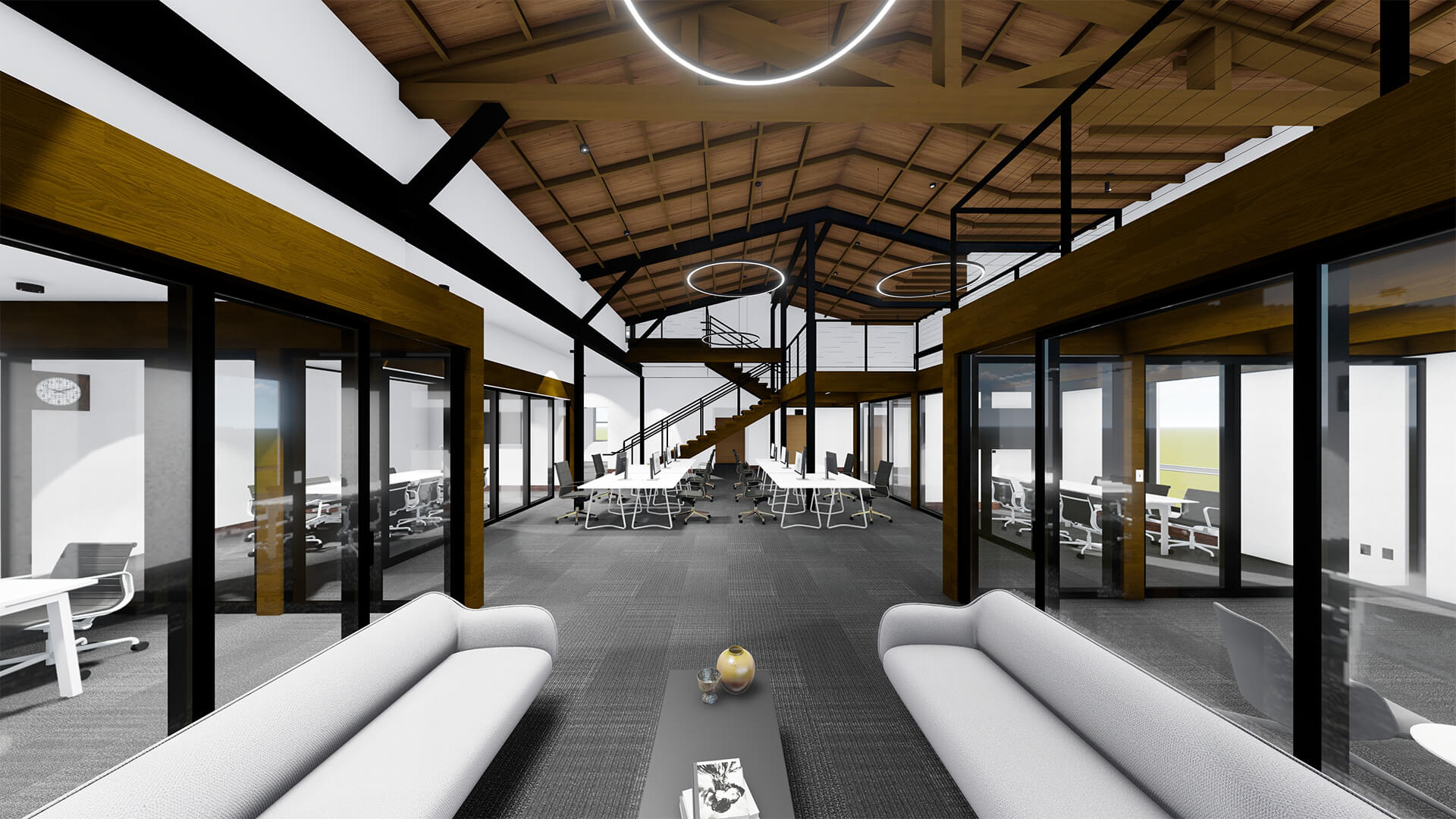
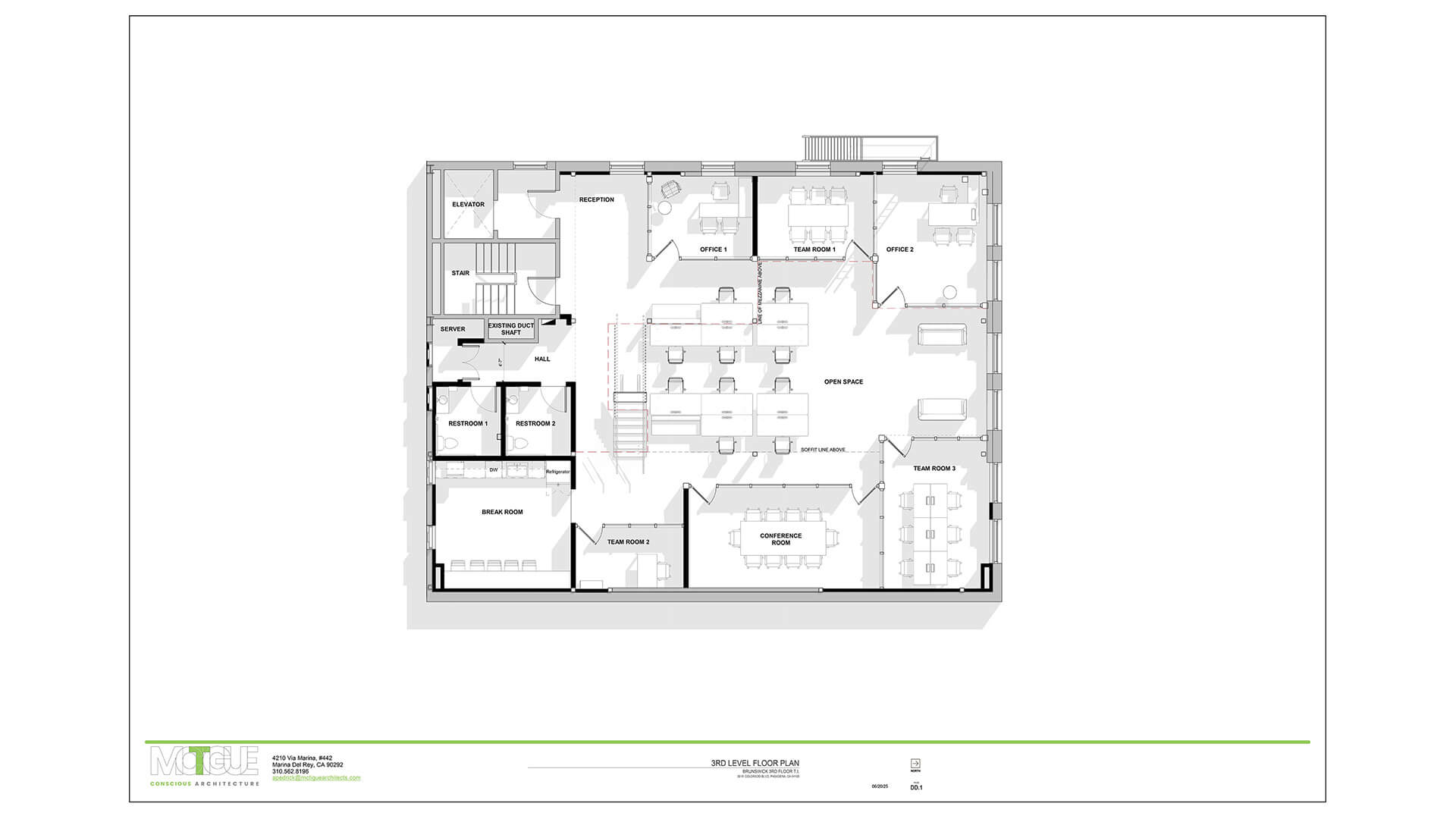
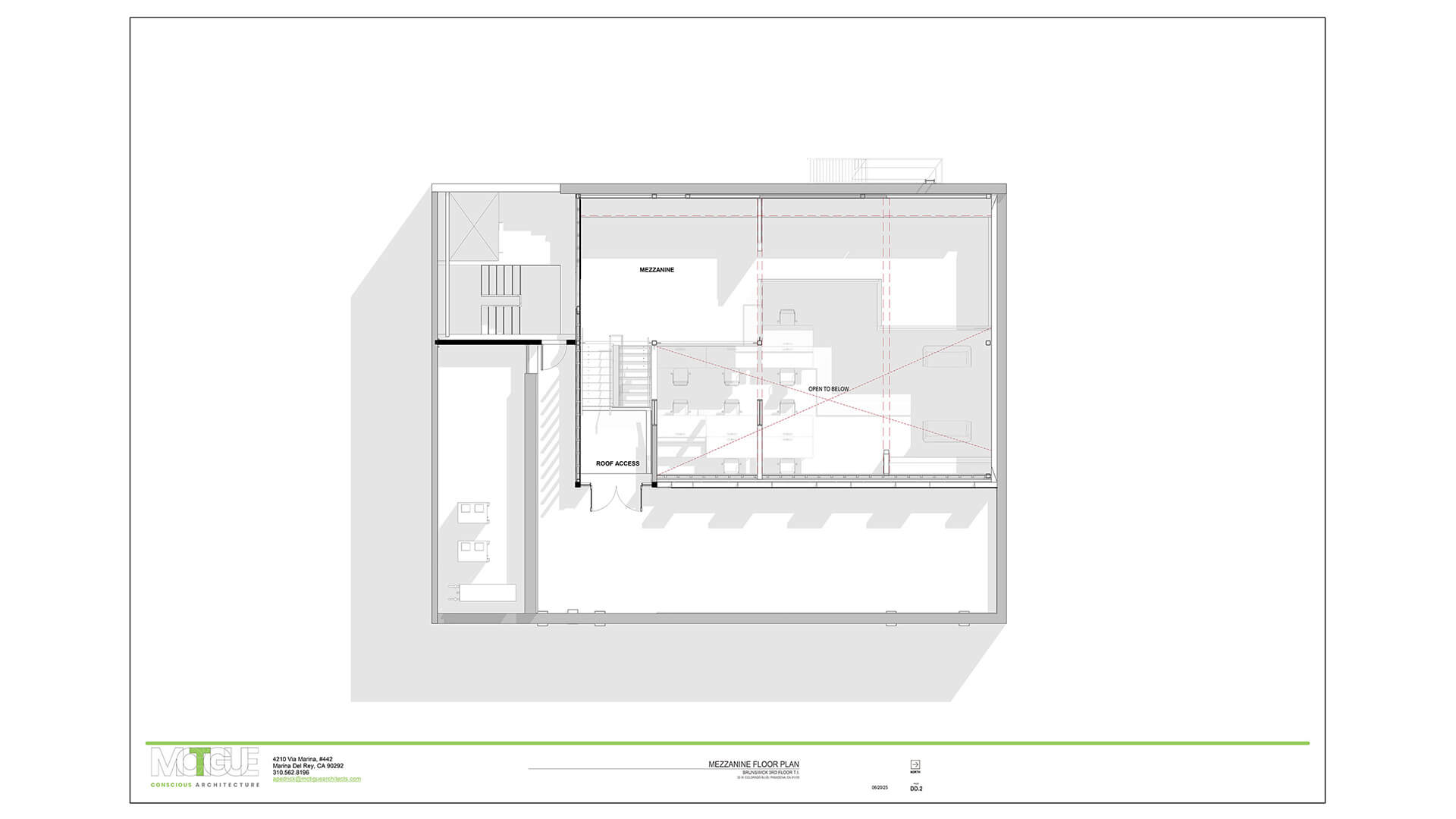
The Impact
This project became a laboratory for sustainable tenant interiors. For the landlord, it introduces a replicable system across their properties — saving resources and increasing long-term value.
The tenant also enjoys a bright, functional, acoustically comfortable space with seamless indoor-outdoor connection. Environmentally, the modular walls and carpet tiles can be disassembled, moved, and reused, significantly reducing construction waste at lease turnover.
The Brunswick Building third floor exemplifies MCTIGUE's mission to design with integrity and care — delivering resilient, adaptable environments where people, place, and planet thrive together.
