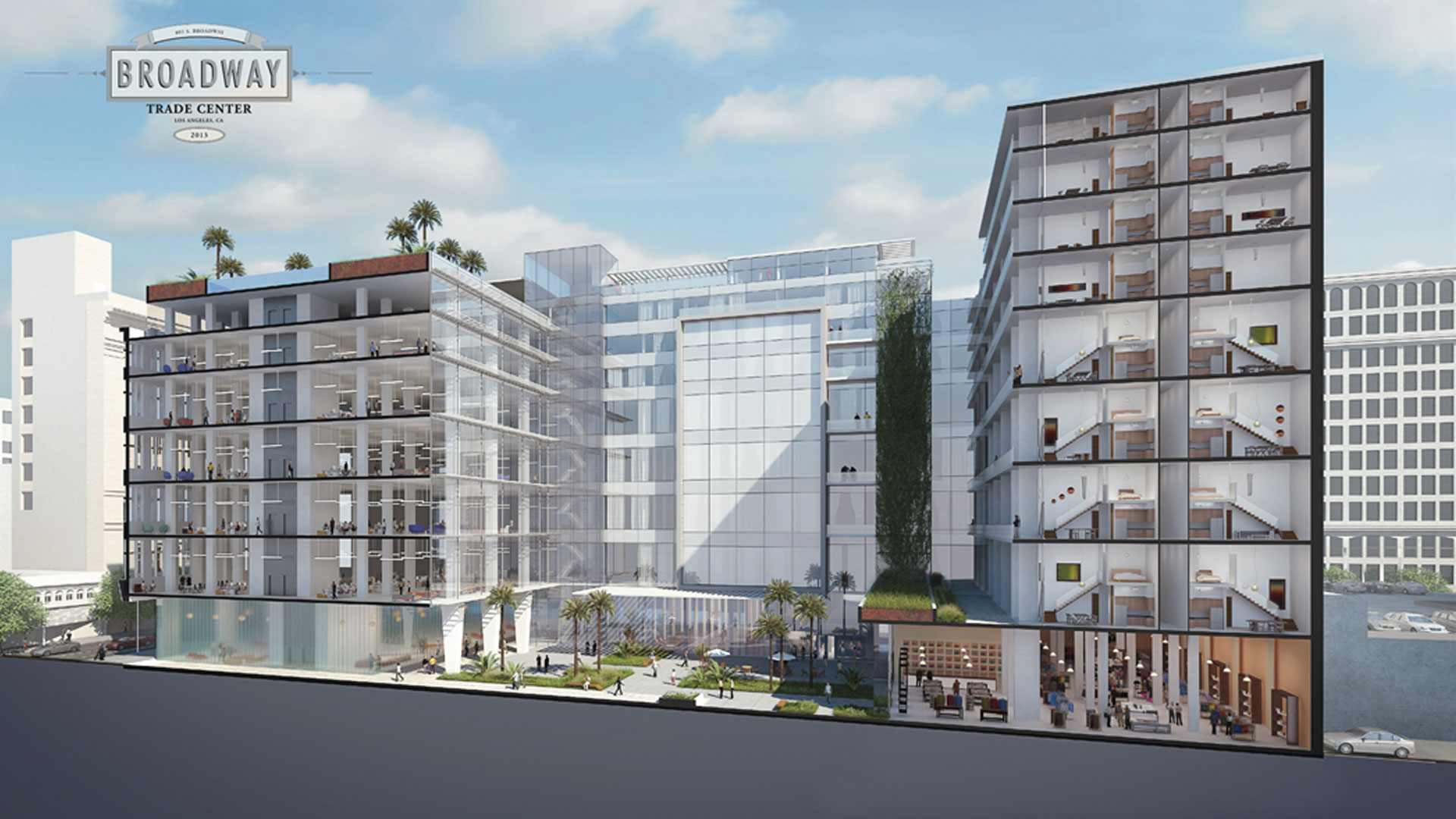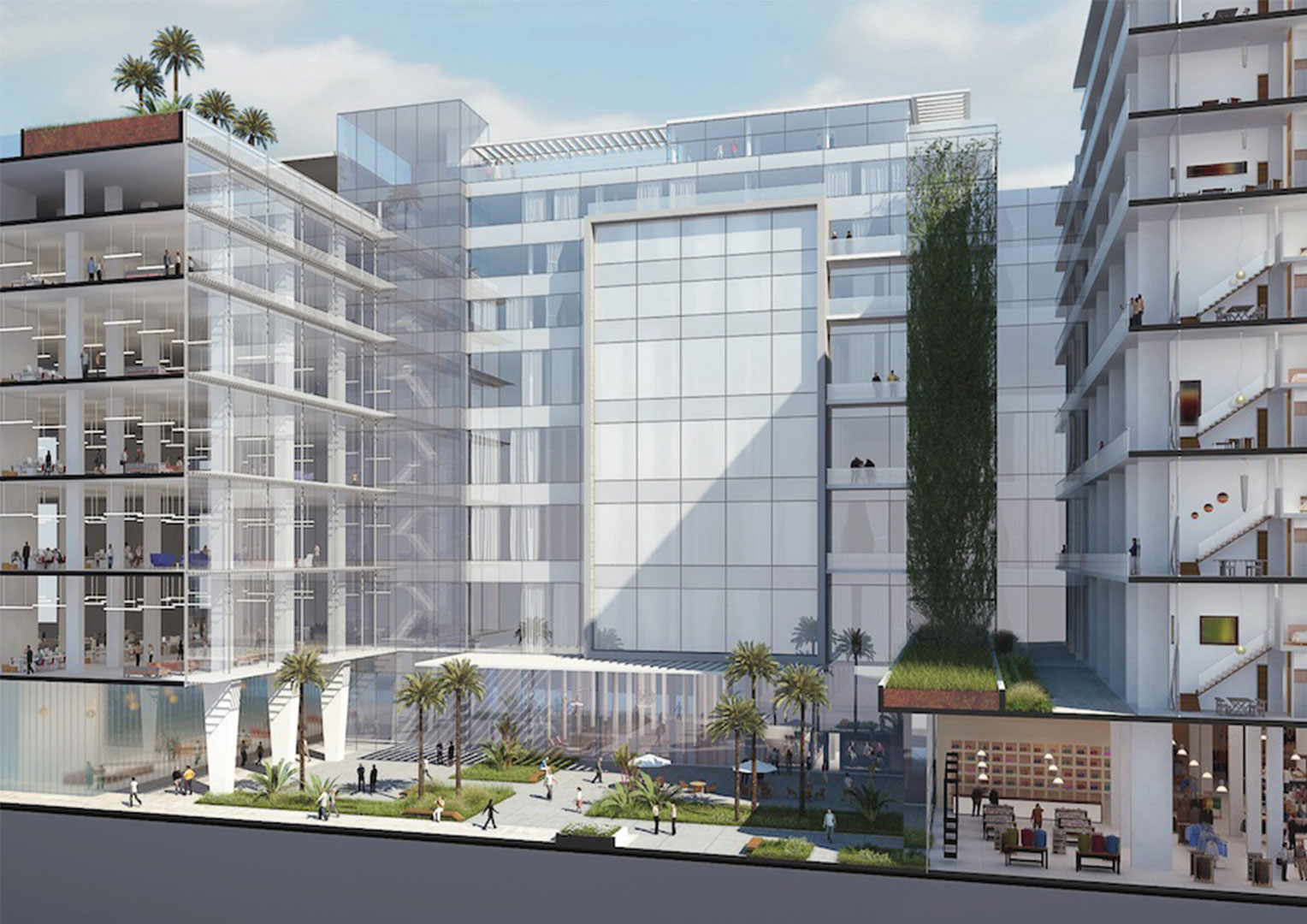
Broadway Trade Center
Historic Department Store Conceptualized to be a Thriving Mixed-Use Community
Conceptual design services with RNL for the conversion of a million-square-foot, early 20th century department store into a vibrant mixed-use community. This full city block, eight-story building had been largely vacant for years, creating both an economic challenge and a source of urban blight in downtown Los Angeles.
The Challenge
How do you breathe new life into a century-old building while creating genuine economic and community value? Answering these questions at The Broadway Trade Center building that required both creative vision and practical solutions for multiple challenges:
- Underperforming Asset: A million square feet of vacant or underutilized space in a prime downtown location
- Physical Constraints: Massive floor plates spanning a full city block yielded inefficient, light-starved interiors
- Community Impact: Ground-level vacancy had created gathering spaces for transient populations, contributing to neighborhood deterioration
- Market Mismatch: Traditional office and retail uses were no longer viable in the quantity the building could provide
The Approach
Rather than viewing the building's massive scale as a limitation, we reimagined it as an opportunity to create light and life via strategic carving that allowed for an entirely new vertical neighborhood.
The breakthrough came from a bold architectural move: transforming the building into a "rectangular donut" by removing the entire center section. This created opportunity for a large central courtyard that brings daylight deep into previously dark spaces, visual connectivity with transparency from street level through the building to the park-like central area that serves as the heart of the development.
Mixed-Use Programming
The solution accommodates multiple functions that support each other throughout the day, including:
- Residential apartment units providing 24/7 activation
- Office Space and professional environments overlooking the courtyard
- Retail & Dining on the ground-level serving residents and neighborhood visitors
- Community Services such as daycare, small school, and other resident-serving amenities
- Hospitality that adds additional energy and economic diversity with a hotel component.
Architectural Expression
The transformation of the building’s exterior was equally thoughtful, strategically manipulating building heights to establish visual variety, breaking up what could have been a monolithic mass. By lowering sections in some areas while adding floors in others, the resulting appearance is of multiple buildings coexisting on a single city block—much like the organic development patterns found in established urban districts. This varied roofline not only makes the massive structure more human in scale but also allows different uses to express themselves architecturally, with office spaces, hotel areas, and residential sections each finding their own distinct presence along the streetscape.
The Impact
Integration of constructability expertise into design decisions ensured buildability and cost-effectiveness to match contemporary urban needs rather than forcing outdated uses into an oversized building.
Strategic demolition and preservation balanced transformation with resource conservation, and the flexible mixed-use programming adapts to changing urban patterns while creating lasting community value. The newly-envisioned project demonstrates how thoughtful adaptive reuse can create financial, social, and urban benefits simultaneously.
Economic Opportunity
- Full Utilization: Multiple revenue streams can ensure consistent occupancy and income
- Tax Base Enhancement: Significant increase in property value and tax generation potential for the city
- Development Model: Precedent concept for similar adaptive reuse projects throughout downtown LA and elsewhere
Community Transformation
- Street-Level Activation: Ground-floor transparency and retail activity eliminates previous vagrancy issues
- Integrated Living: Residents can live, work, shop, dine, and access services without leaving the building
- Urban Connectivity: The building becomes a destination that draws people into the broader downtown district
Sustainability Through Reuse
- Embodied Energy: Preserving the century-old structure honors existing materials and construction
- Lifecycle Extension: Gives a historic building another century of productive use
- Resource Efficiency: Adaptive reuse requires significantly fewer new materials than demolition and reconstruction
One of the most sustainable things we can build is something that serves the community beautifully for a very long time — while giving new life to what already exists. Contact us to discuss how we can partner with you in designing similarly for People, Place, and Planet.
