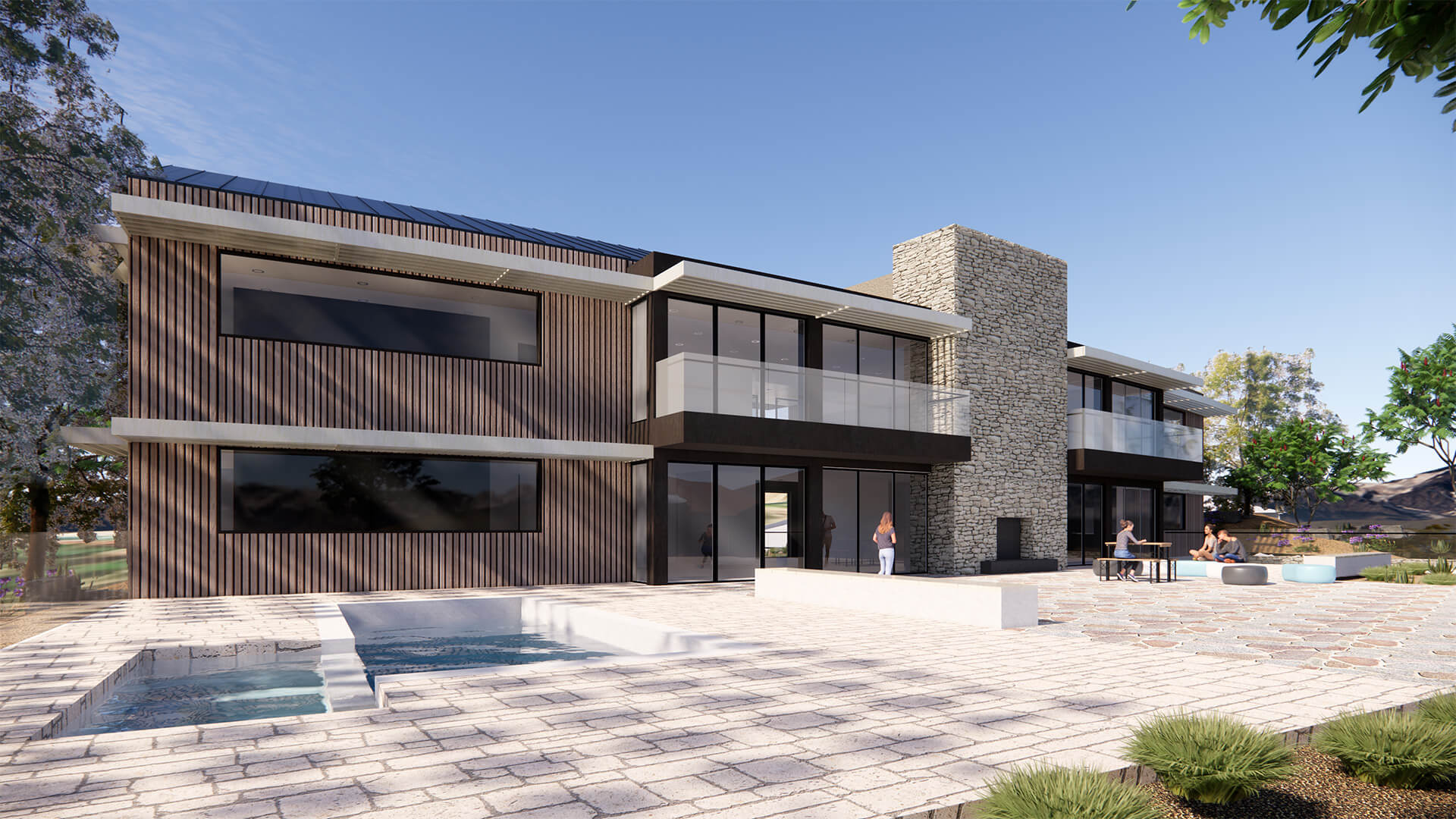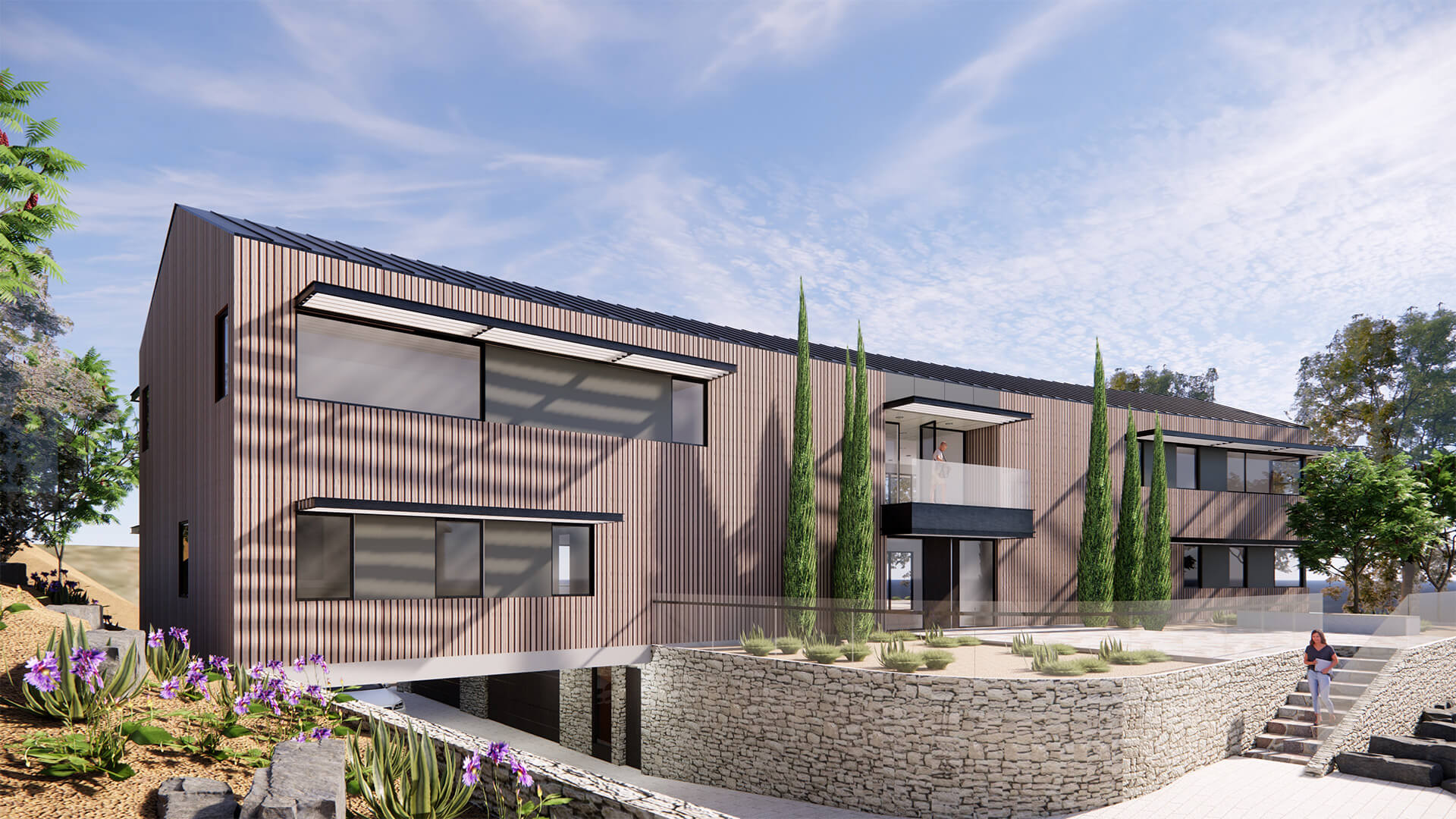
Bell Canyon
The Challenge
How do you reimagine a beloved home lost to wildfire — on a rugged, sloping two-acre site — in a way that honors the land's history, respects the neighborhood scale, and supports a resilient, sustainable future?
This was the central question when the owners of the Bell Canyon property sought to rebuild after the Woolsey Fire of 2018-2019. Zoning allowed for a sprawling 18,000-square-foot house, nearly double the size of neighboring homes, which raised concerns about fitting in with the community context.
At the same time, the site's wild topography and the client's desire to restore a historic avocado orchard challenged the team to design not just a large home, but a fitting place where architecture and landscape could blend as one.
The solution was to create beauty, integrate with the environment, and provide great meaning to the occupants.
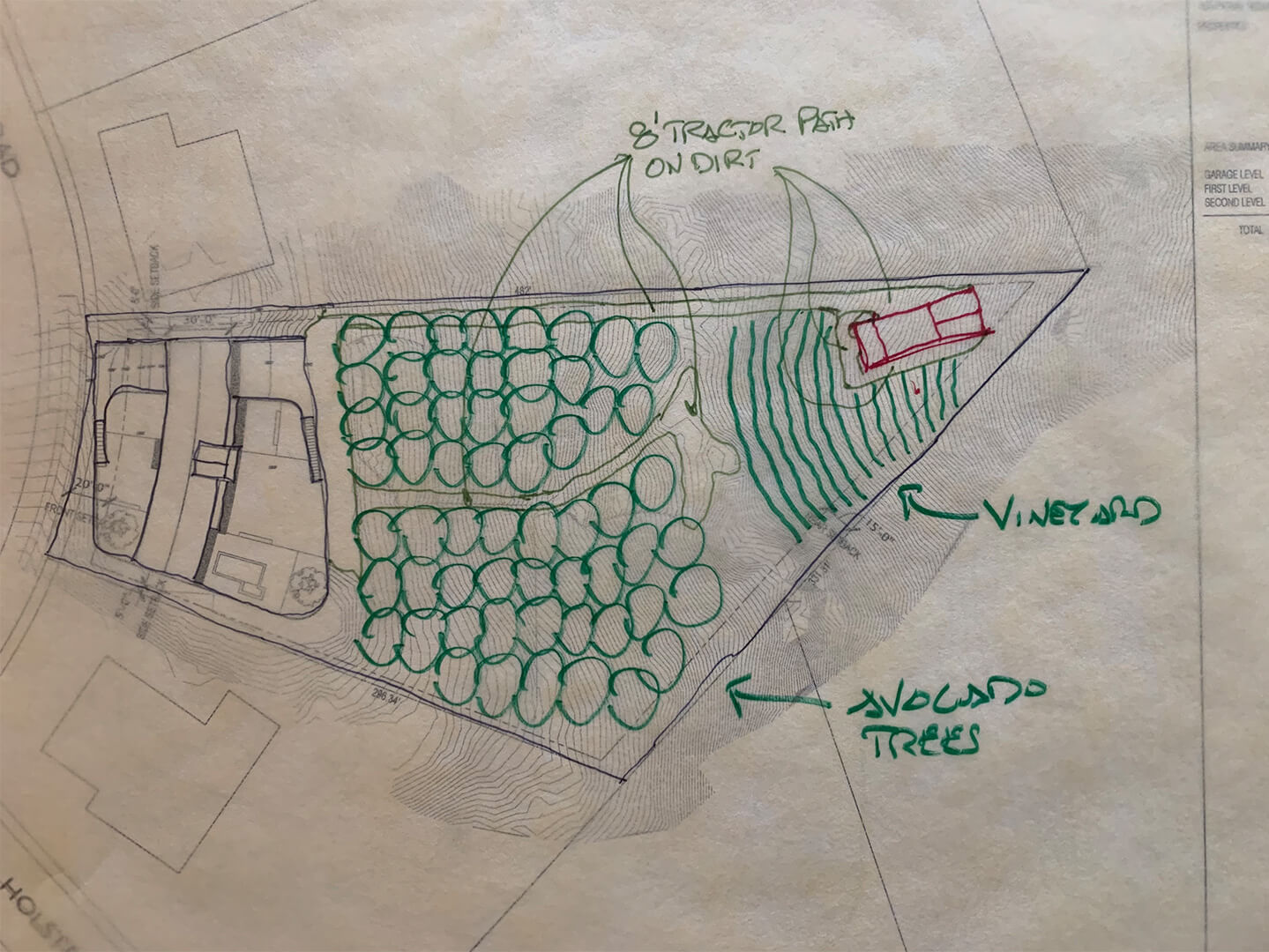
The Approach
MCTIGUE designed a 9,000 sq ft home — along with 4,000 sq ft below ground — matching the scale of the neighborhood's other homes while delivering a generous program.
A curved form inspired by the road's arc hugs the land, allowing a tucked-under garage and a welcoming pedestrian terrace at the entry that supports neighborly inclusion and connection.
Other highlights include:
- Open indoor-outdoor living connecting to terraces, pool, and views.
- Four bedrooms, study, media, wine storage+tasting, and flexible specialty spaces.
- Reintroduced avocado orchard and owner's vineyard as a productive and aesthetic landscape.
- Multi-use outbuilding for orchard operations and a private ADU/studio.
- Efficient vehicle circulation keeping equipment access separate from main living areas.
Every design choice reflects MCTIGUE's focus on social and environmental priorities—scaling to context, minimizing land impact, and blending architecture with nature.
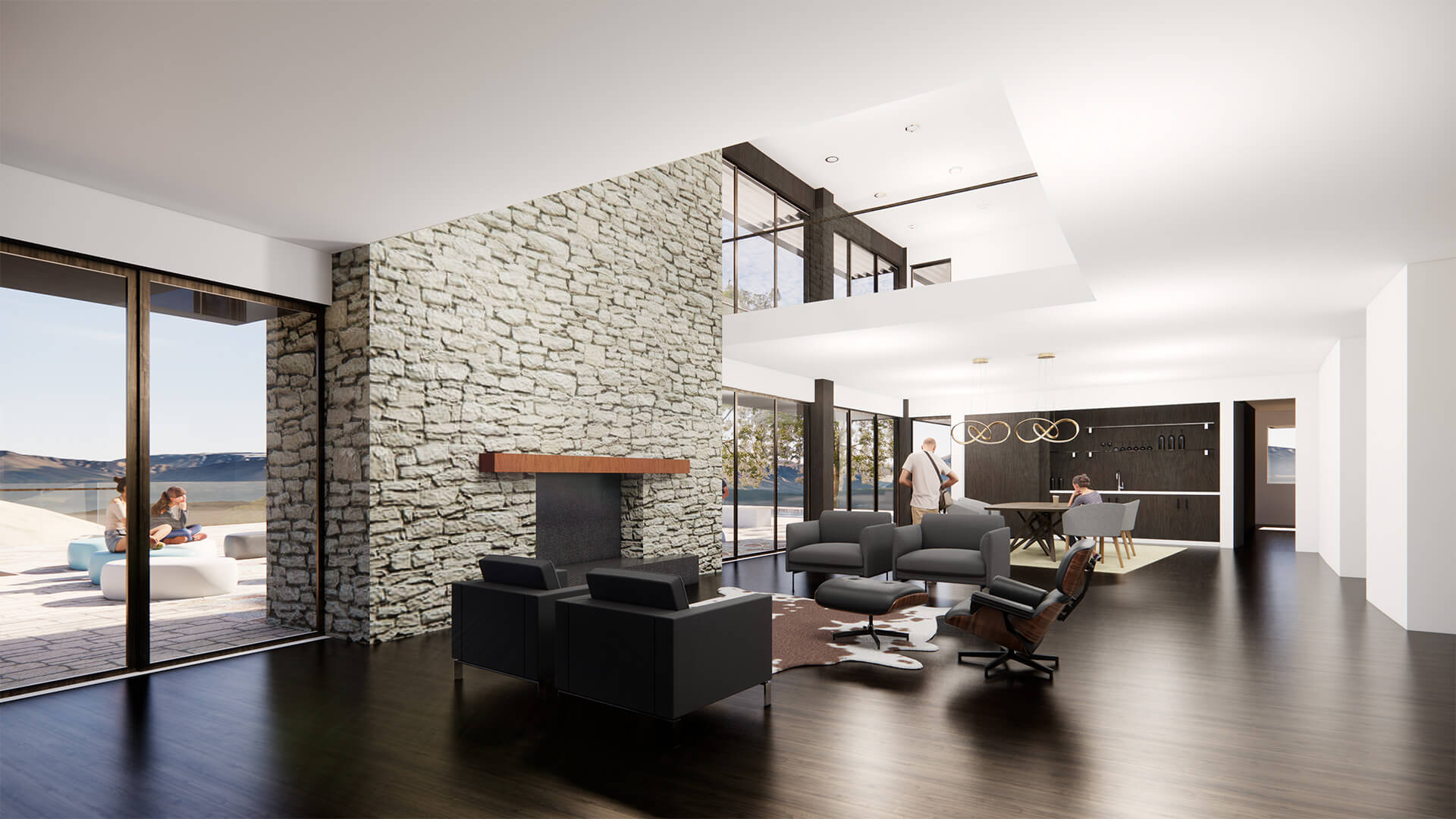
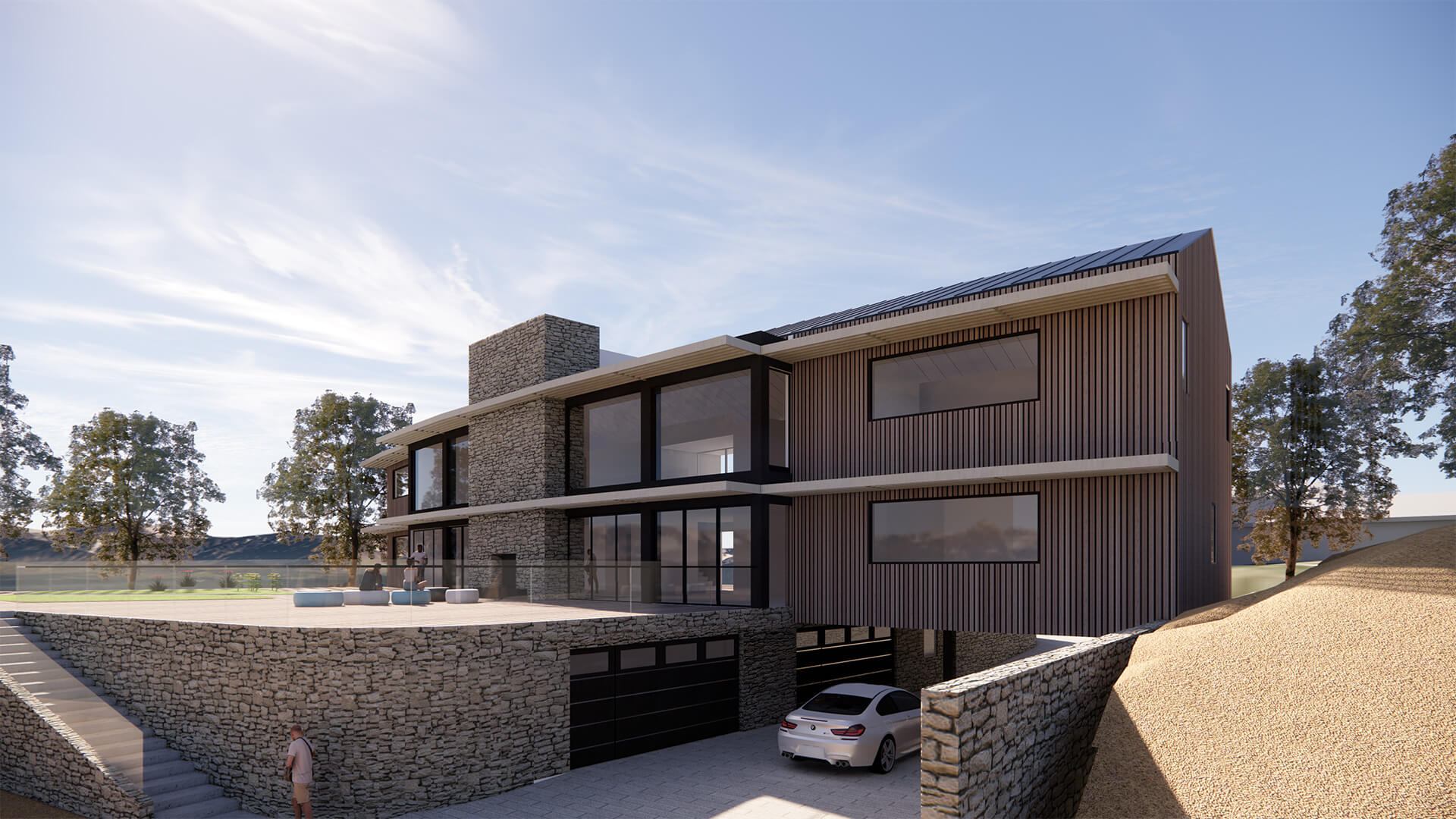
The Impact
The Bell Canyon Residence transcends rebuilding — it is a place designed with integrity, vision, and gratitude. By respecting scale, embracing natural forms, and restoring the orchard, it strengthens connections between people and place.
This project sets a precedent for fire recovery through renewal and reinvention, showcasing beauty, resilience, and community value. It exemplifies MCTIGUE's mission to design with care for all life, merging nature, technology, and human aspiration.
