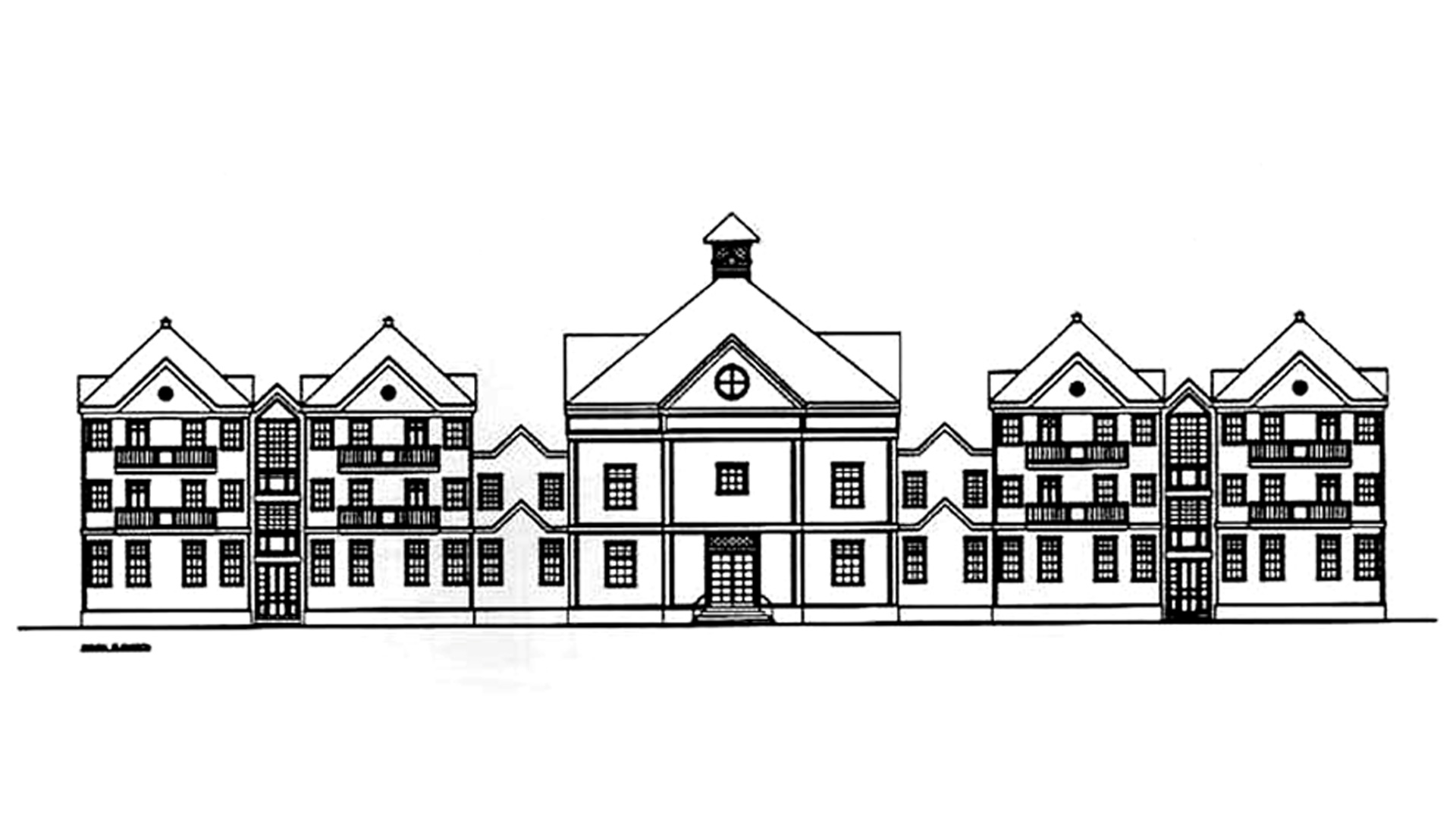
21-25 Leonard Street, Norwalk, CT.
Design of a 25,000 s.f. mixed-use project combining eighteen residential units with 10,000 s.f. of community and office space. This facility takes advantage of a land swap arrangement with the city to recreate a neighborhood streetscape suitable for one, two and three bedroom cooperative apartments. Community spaces serve the residents and others. Office functions create an unparalleled county-wide center for housing services.